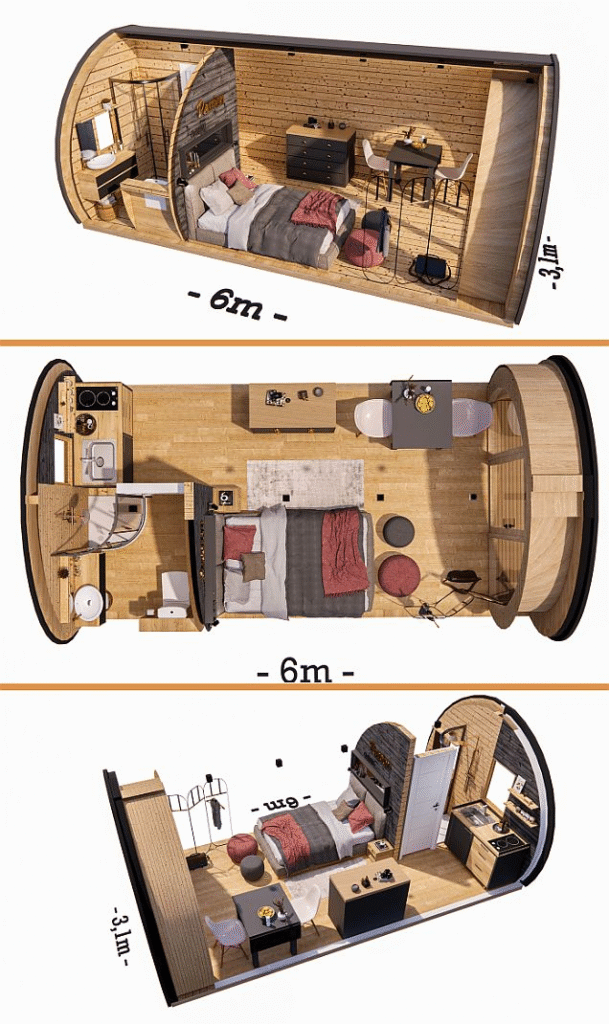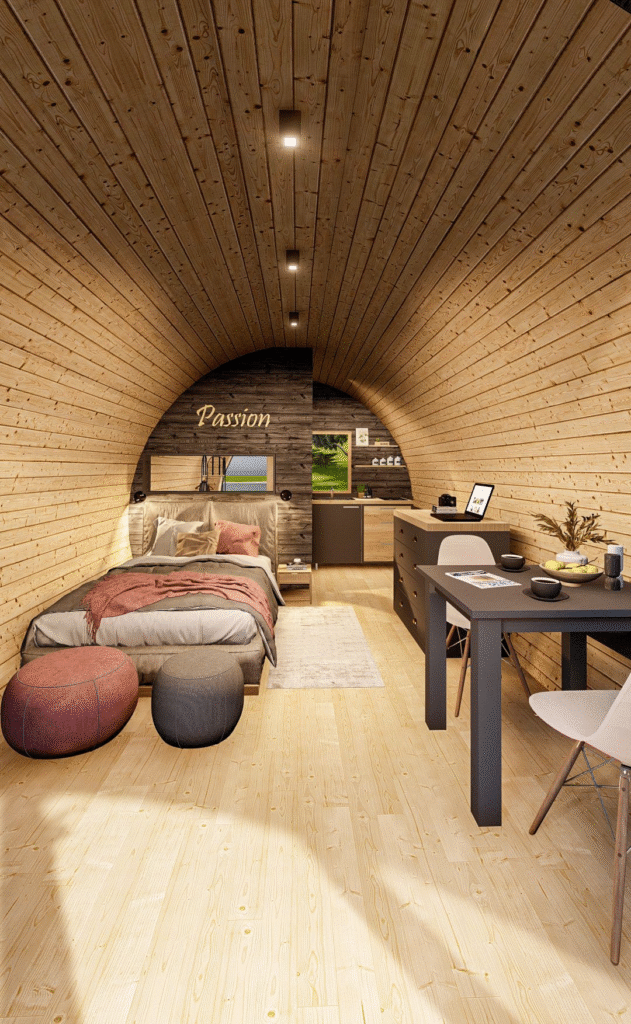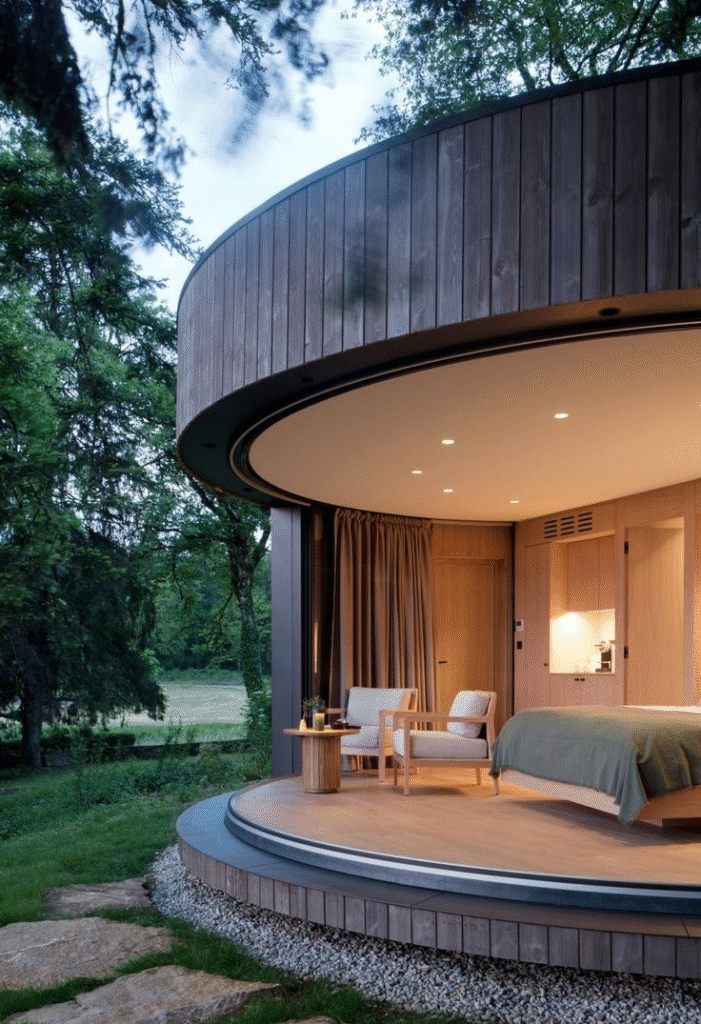Introduction: When Less Truly Becomes More
Imagine crafting an entire life inside just 300 sq. ft.
Sounds limiting? Think again.
Welcome to the world of micro interiors — where compact spaces spark big ideas. In 2025, as cities grow denser and living costs rise, micro homes are no longer seen as compromises. They’re emerging as trendsetters, redefining space efficiency, style, and sustainability.
Today’s top interior designers are embracing this challenge head-on — creating homes that are compact, conscious, and wildly creative.
In this blog, we’ll explore how 300 sq. ft. apartments are not just surviving — but thriving as design prototypes for the future. Whether you’re a city dweller, a designer, or a real estate investor, these spaces offer a glimpse into what’s next for urban living.
● Why Micro Living Is the Future
We’re not downsizing. We’re right-sizing.
● Cities like Mumbai, Bengaluru, and Delhi are witnessing skyrocketing land prices.
● Gen Z and millennials are choosing location, walkability, and sustainability over size.
● Remote workers are seeking smart satellite homes — near metros, but minimalist in footprint.
● Developers are introducing “nano-units” with luxury amenities and compact interiors.
Micro interiors answer this demand — not by sacrificing beauty, but by reimagining how design works.

● Design Challenges (That Are Actually Opportunities)
Designing 300 sq. ft. isn’t about shrinking — it’s about elevating.
Top micro-interior designers approach these spaces with laser-focused intent. Every corner, junction, and surface must earn its place.
Here’s what they solve:
● Clutter Crisis: How to store, hide, or float belongings
● Function Overload: A sofa is also a bed, which hides a desk
● Light Play: How to open up spaces without square footage
● Movement Flow: No bumping into handles, walls, or appliances
● Material Magic: Surfaces that reflect, expand, and soften
The result? Homes that feel twice as big — without adding a single inch.
● Key Micro Interior Trends in 2025
These are no longer niche experiments — these are now mainstream inspirations:
● Transforming Furniture
● Murphy beds with desks built in
● Foldable dining tables from walls
● Ottoman stools with storage inside
● Elevated Platforms
● Sleeping lofts above wardrobes
● Raised floors hiding storage
● Split levels that zone spaces visually
● Sliding & Pocket Doors
● Saves 8–10 sq. ft. per door
● Enhances flow and light
● Glass partitions double up as dry-erase boards or screens
● Mirror & Reflective Surfaces
● Full-wall mirrors to double depth
● Back-painted glass kitchens for light bounce
● Metallic accents that play with ambient light
● Modular Kitchens
● One-wall units with all essentials: hob, sink, fridge, fold-out prep space
● Upper cabinets designed diagonally to prevent overhead bulk
● Slim, tall storage pull-outs instead of broad cabinets

● How Designers Maximize 300 sq. ft. (Pro Tips)
Here’s what high-functioning micro-interiors always get right:
● Think Vertical: Use walls fully — open shelves, modular systems, hanging racks
● Duality of Purpose: Every object has at least 2 roles
● Free Up the Floor: Choose wall-mounted vanities, floating nightstands
● Neutral Base, Bold Accents: White or grey walls + color pops for dimension
● Texture Play: Linen curtains, jute rugs, concrete tiles — not size, but sensation
● Indian Examples: Micro, Yet Mighty
🏡 Mumbai Studio | 310 sq. ft.
Interior by Studio Yamini, this rental home uses a Japanese aesthetic with sliding Shoji screens, modular floor seating, and vertical garden pockets. The living room becomes the bedroom in under 2 minutes.
🏡 Bengaluru Tech Pod | 298 sq. ft.
Designed for a tech nomad, this unit features a Murphy bed, rotating workstation, and a ceiling projector. Storage hides behind backlit translucent panels. No dead space, only smart space.
🏡 Gurugram Compact Nest | 320 sq. ft.
A first home for a working couple, the layout uses half-walls to create zones, mirrored wardrobes, and pastel matte laminates. The kitchen is built into a niche with sliding glass shutters.
These aren’t low-budget rentals — they’re luxury studios with a smaller footprint and bigger thinking.

● Sustainability Meets Minimalism
Micro interiors are not just trendy — they’re ecologically intelligent.
● Lower energy usage — less AC, less lighting
● Fewer materials used during construction
● Encourages a minimal lifestyle — own less, waste less
● Promotes walkable urban centers over suburban sprawl
In fact, cities like Amsterdam, Tokyo, and now Pune are encouraging micro-living projects to combat carbon emissions and reduce commute stress.
● Financial Advantages of Micro Units
In 2025, the Indian real estate market is seeing massive micro home appreciation, especially in cities.
● Lower ticket size = faster sales
● Easy to rent for students, tech workers, and digital nomads
● Short-term rentals and Airbnb-style units are highly profitable per sq. ft.
● Interiors require less capital, but offer high design ROI
And because interiors are so compact, even premium materials become affordable — imagine Italian tiles in 30 sq. ft. bathrooms or Moroccan paint in a single accent wall.
● Emotional Design: Why Micro Spaces Feel Bigger
It’s not about square footage — it’s about psychological spaciousness.
Well-designed micro spaces offer:
● Sense of ownership (you control your environment fully)
● Intimacy (everything you need is within arm’s reach)
● Calm (fewer things = fewer decisions = less fatigue)
● Focus (clever zoning supports better mental clarity)
● Satisfaction (tiny rituals, beautifully executed)
Designers are tapping into neuroscience to enhance micro-living experiences — using layout, lighting, and tactile design to create a sense of well-being in compact homes.
● Technologies That Empower Micro Interiors
Here’s how AI and tech are playing a role:
● Smart Home Controls: One app to manage lights, AC, security
● Modular Furniture Systems: IKEA-like but personalized
● Space Planning AI: Tools like Planner 5D or Morpholio Board suggest efficient layouts
● ChatGPT for Layout Ideas: Instant feedback on micro-living solutions
● Voice-Activated Appliances: Reduces need for switches, surfaces
Micro doesn’t mean basic — it means optimized.
● The Psychology Behind This Movement
In a post-pandemic world, the mindset has shifted:
● More people prioritize mental space over material things
● There’s a growing culture of intentional living
● Micro homes support flexibility, mobility, and affordability
● The desire for autonomy is leading to smaller, self-contained homes
Designers are not just creating spaces — they’re creating lifestyles where simplicity doesn’t feel like sacrifice, but liberation.
● Lessons from Japanese and Scandinavian Micro Design
India is drawing inspiration from global models:
● Japanese “Ma” Principle: The beauty of negative space
● Scandinavian Soft Minimalism: Neutral tones, layered lighting, multi-use furniture
● Tiny House Movement in the US: 200–400 sq. ft. luxury cabins
● Parisian Studios: Maximize every wall, every pocket, every drop of light
These approaches inspire India’s own adaptation — mixing functionality with cultural aesthetics.
Conclusion: It’s Not the Size. It’s the Intention.
In 2025, 300 sq. ft. isn’t “small living.”
It’s smart living.
It’s about:
● Quality over quantity
● Design over distraction
● Purpose over possessions
Micro interiors are not a trend — they’re a blueprint for the future. As cities get denser, resources scarcer, and lifestyles more fluid, these spaces are showing us that luxury is not in size, but in curation.
And honestly?
There’s a kind of magic in a home where every inch loves you back.
📞 Ready to design a micro space that maximizes your life?
Whether it’s your first apartment, a smart rental unit, or a vacation pod — we specialize in:
● Compact space planning
● Custom modular furniture
● Smart-tech integration
● Light + storage optimization
● Minimal, warm styling
📧 Email: contact@mishulgupta.com
📱 WhatsApp: +91 94675 99688
