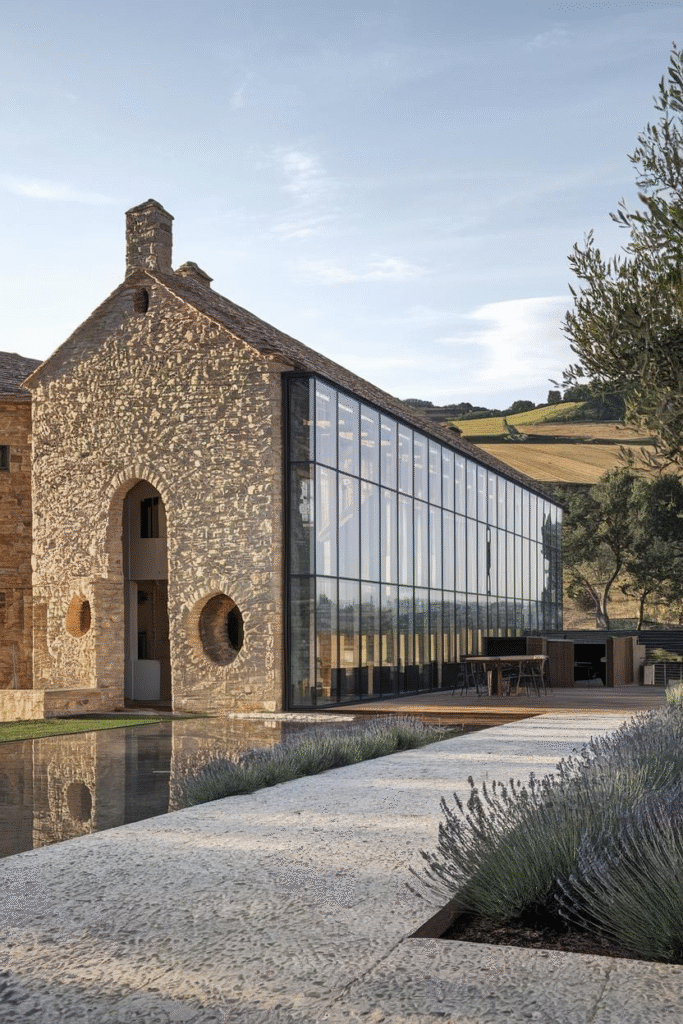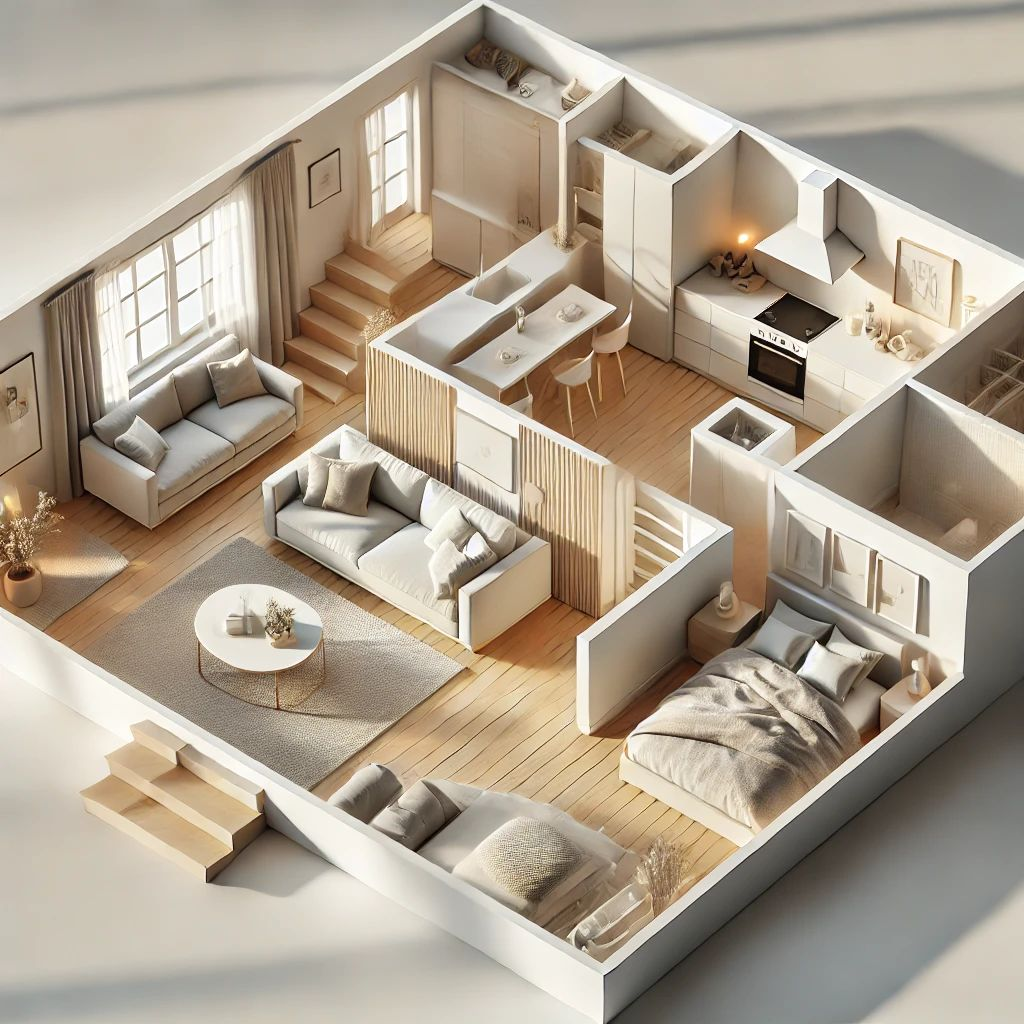Introduction: The Architecture of Power, Silently Built
In Indian homes, not all rooms are created equal.
Some get marble flooring.
Some get broken furniture.
Some rooms are air-conditioned.
Others don’t even get ceiling fans.
What’s interesting is — this isn’t just about budget.
It’s about emotional hierarchy.
Behind every Indian floor plan is an unspoken social order:
● The elder brother gets the bigger room
● The daughter-in-law gets the room closest to the kitchen
● The grandparents’ room is isolated but revered
● The servant’s space is always near the back door
● The guest room is bigger than the child’s room
● The “puja room” sits at the geometric center — not because of design, but dominance
This isn’t accidental.
It’s design used as a cultural diagram, and we rarely question it.

● What Are Emotional Hierarchies in Homes?
In Indian households, emotional hierarchy refers to how importance is distributed among people based on roles, relationships, and generations.
Architecture reflects this by:
● Who gets which room
● Which room gets natural light
● What view opens from each balcony
● How close you are to the kitchen or entrance
● Whether your room is accessible — or marginal
It’s design that maps respect, power, proximity, and distance.
● The Silent Signals of Status Inside Floor Plans
Even in the same 3BHK apartment, the floor plan often reveals:
● Who is considered “permanent” and who’s not
● Which relationships are central to the home
● Who is expected to host, cook, rest, or serve
● Whose comfort matters — and whose doesn’t
Let’s look at a few everyday examples.

● Example 1: The Daughter-in-Law’s Room Is Nearest to the Kitchen
Especially in joint families:
● Her bedroom is never at the front of the house
● It’s close to the storeroom, kitchen, and utility area
● She often has no attached bathroom
● Her windows face a service shaft, not the garden
This communicates, without words:
You are welcome — to serve, not to center.
● Example 2: The Guest Room is Grand, But Rarely Used
● Often placed at the front
● Given a spacious layout and high-end finishes
● Gets the best cross-ventilation
Why?
Because in Indian homes, how guests perceive the family matters more than how residents feel daily.
It’s prestige design over personal comfort.
● Example 3: The Grandparents’ Room Is a Symbol, Not a Priority
● Located on the ground floor — “for easy access”
● Yet often tucked away, next to storage or the garage
● Small in size, basic in lighting, minimal outlets
This says:
“We respect you — from a distance.”
It’s inclusion that often feels like quiet isolation.
● Example 4: The Male Child Gets the Bigger Room
Still common in Tier II/III cities:
● Son gets the room with the balcony
● Daughter shares hers or is assigned a smaller one
● Built-in study tables or extra shelves are installed for the boy
This is architecture reflecting deep-rooted patriarchal assumptions about permanence, worth, and future.
● Example 5: Servant Quarters or Staff Toilets
● Always near utility areas or rear exits
● Often windowless, cramped, and hot
● Built not for dignity, but function
Even in million-rupee villas, the worker’s comfort is last in the spatial hierarchy.
Design enforces the belief that help is invisible — but always available.
● Where Does This Come From? A Cultural Rooting
Indian architecture has always embedded hierarchy:
● Ancient homes had zenanas (women’s quarters) and mardanas (men’s areas)
● Havelis and palaces had separate entrances for servants
● Even village homes separated livestock, guests, and family into zones
Modern architecture simply updates these codes, not erases them.
● The Floor Plan Is a Family Tree in Disguise
Think of your home’s floor plan.
It’s not just spatial. It’s relational.
It says:
● Who is the nucleus
● Who is peripheral
● Whose movement should be easy
● Whose should be restricted
● Who should see and be seen
It’s an architectural caste system, coded in walls.
● The Problem: Emotional Inequality Becomes Architectural Norm
The issue isn’t just the existence of hierarchy — it’s the normalization of inequality through design.
Children grow up internalizing:
● Some rooms are more important
● Some people deserve natural light
● Some roles don’t need comfort
This reinforces emotional structures — long after people forget how they were built.
● How Architects Can Interrupt These Patterns
Designers have a responsibility not just to space, but to people.
We can challenge emotional hierarchies by:
● Designing equal-sized bedrooms for children, regardless of gender
● Giving domestic staff ventilated, humane spaces
● Reimagining elderly spaces as central, not marginal
● Bringing natural light and dignity to all corners
● Ensuring every member has privacy, autonomy, and comfort
Architecture shouldn’t echo inequality. It should heal and question it.
● A Personal Project: Breaking the Son/Daughter Divide
In one of my recent projects in Haryana, a family insisted:
“Give the bigger room to our son. He’ll inherit it.”
I asked:
“Will your daughter not inherit your love?”
We redesigned the plan:
● Both kids got equal-sized rooms
● The daughter got the south-facing room with better light
● Built-in bookshelves for both
● Shared study area with separate zones
The family agreed.
They said, “You made us see what we had internalized.”
That is what architectural empathy can do.
● Architecture as Emotional Activism
Every layout is a chance to make a statement:
● Equality doesn’t begin at ideology — it begins at flooring size
● Inclusion isn’t theory — it’s in who gets ventilation
● Legacy isn’t just what you leave behind — it’s what you normalize
We often say:
“Home is where the heart is.”
But it’s also where unspoken hierarchies hide — in walls, widths, and windows.
● The Future: Designing With Emotional Intelligence
We’re entering a time where Indian architecture must evolve from:
● Utility to empathy
● Prestige to presence
● Status to equality
Good design today asks:
● Is every person’s dignity honored in this plan?
● Does space reflect care, not just convenience?
● Can we shift the power of rooms, without shifting walls?
The floor plan of a home is the emotional blueprint of a family.
And it’s time we redesigned both.
Conclusion: Read the Plan, Read the Family
If you want to understand a family in India, don’t ask for photos.
Ask for the floor plan.
It’ll show you:
● Who’s visible
● Who’s valued
● Who gets sun
● And who lives in shadow
Because in India, architecture doesn’t just house us.
It reveals us.
Want a Floor Plan That Reflects Equality — Not Just Efficiency?
I offer architecture and interior services designed for:
● Emotional well-being
● Inclusive planning
● Intergenerational harmony
● Gender-neutral spatial hierarchy
📩 Email: contact@mishulgupta.com
📍 Working Pan-India from Ambala, Haryana
