Introduction: Legacy Isn’t Just Gold—It’s Brick and Plaster
In most Indian families, inheritance is spoken of in terms of:
● Property
● Land
● Jewelry
● Fixed deposits
But there’s another kind of legacy we rarely name—yet deeply live within.
Walls. Rooms. Homes.
In India, the house you inherit is more than real estate. It’s an emotional artifact, where lineage is coded not just into rituals and photographs, but into:
● The carved edge of a swing
● The stain on the bedroom ceiling
● The cracks a grandfather never repaired
● The outdated, treasured bathroom tiles
This is what I call the Indoor Lineage—when homes pass down not just ownership, but emotion, silence, and memory across generations.
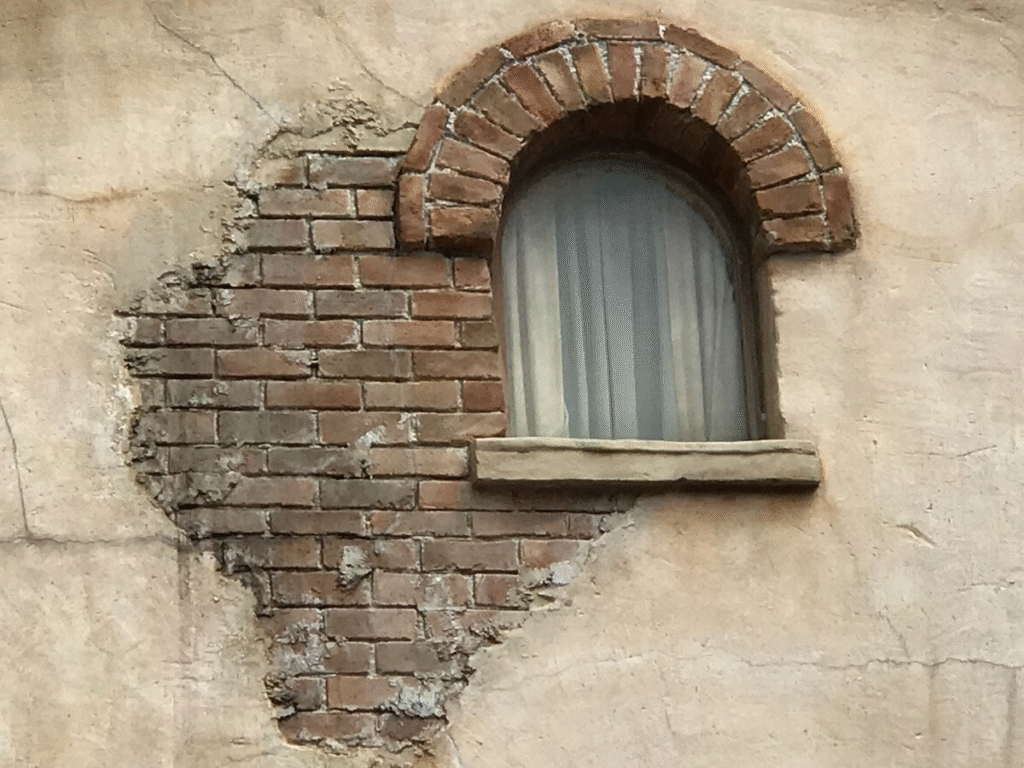
● When Architecture Becomes Ancestry
In India, ancestral homes are often:
● Never sold, even if they’re never lived in
● Retrofitted with modern wiring but old intentions
● Shared by siblings, cousins, extended kin, all emotionally attached
● Preserved not for function—but for memory
This creates a unique design phenomenon:
You’re not building for a client—you’re preserving for their grandchildren.
● What Is Indoor Lineage?
Indoor Lineage is the unwritten continuity of space within Indian families.
● Not the house as an asset, but as a container of identity
● A belief that rooms hold memory, not just furniture
● A refusal to renovate certain corners because “that’s how Dadi left it”
● Emotional zoning: some spaces feel more sacred than others
We don’t just pass down land.
We pass down how the light enters a room at 4 PM.
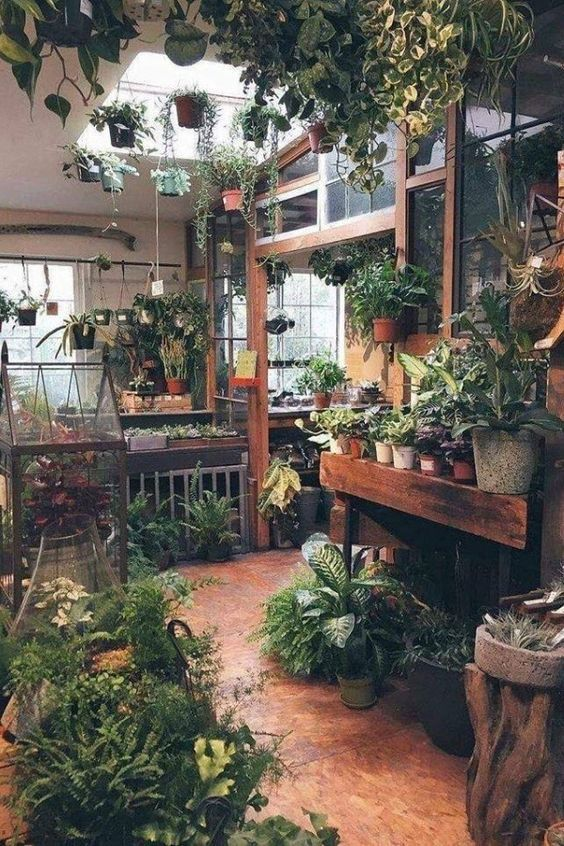
● How It Starts: From First Brick to First Memory
In many Indian families:
● The first home was built after marriage or retirement
● It becomes the “main house” of the family tree
● Siblings branch out—but the root remains
● The architecture becomes a shared emotional blueprint
We begin to associate:
● Rooms with rituals (the terrace where Rakhi was celebrated)
● Kitchens with grief (after a family member passed away)
● Courtyards with identity (where children were bathed, married, and mourned)
Thus, indoor lineage becomes architecture soaked in life.
● Generational Layering: How Homes Evolve with Time
Unlike modern modular flats, ancestral homes grow organically over time:
● First comes a 2-room brick house
● Then, a verandah is added
● Then another floor
● Bathrooms shift indoors
● A garage becomes a room
● A cow shed becomes a store room
Each layer represents:
● A promotion
● A birth
● A crisis
● A homecoming
The home becomes a diary of survival, written in walls—not words.
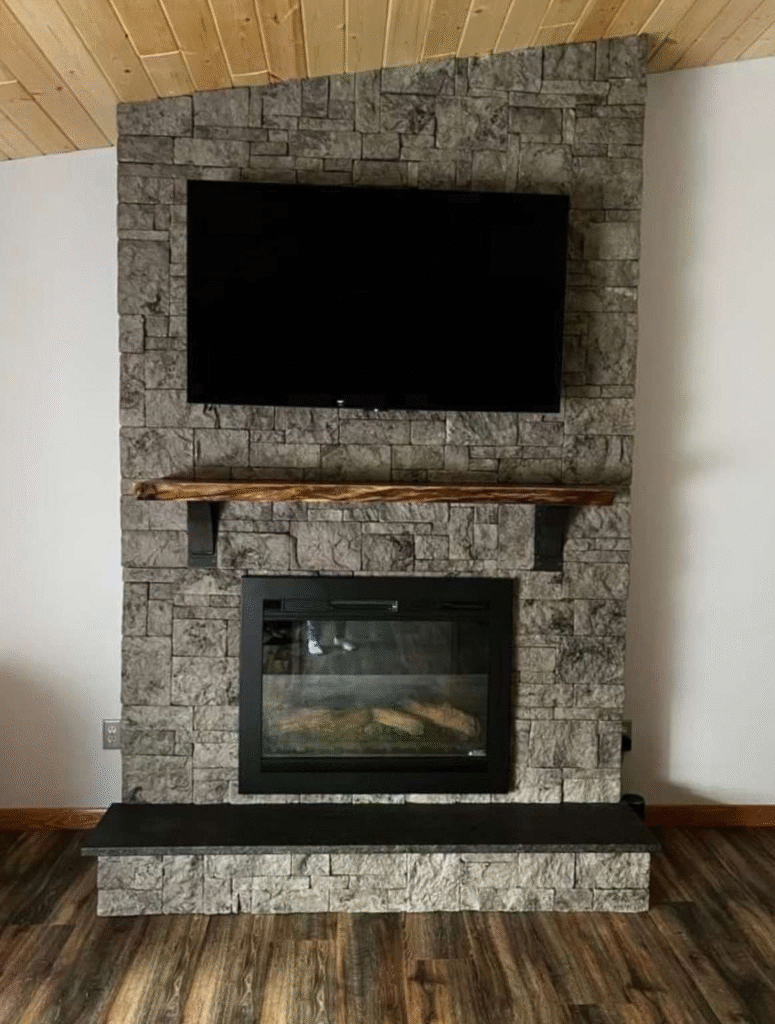
● The Emotional Map of Old Indian Homes
Here’s how Indoor Lineage often plays out spatially:
● “Baithak”: Where serious conversations and suitors were hosted
● Kitchen: The temple of matriarchal power
● Aangan: Emotional headquarters of the family
● Terrace: Freedom, rebellion, and romance
● Small high shelves: Letters, wills, broken radios, dusty gods
● Almirahs built into walls: Which no one opens, but no one removes
These are not just design elements.
They’re emotional infrastructures.
● Why We Don’t Renovate Certain Things
There’s a reason many Indian families refuse to modernize ancestral homes fully:
● Fear of breaking memory
● Desire to show visiting relatives that “nothing has changed”
● Structural guilt—“Would Papa approve of this?”
● Cultural reverence for old wood, old walls, old smells
Even when new floors are added, one room is always left “original”.
It becomes a time capsule, a place to reconnect—not just remember.
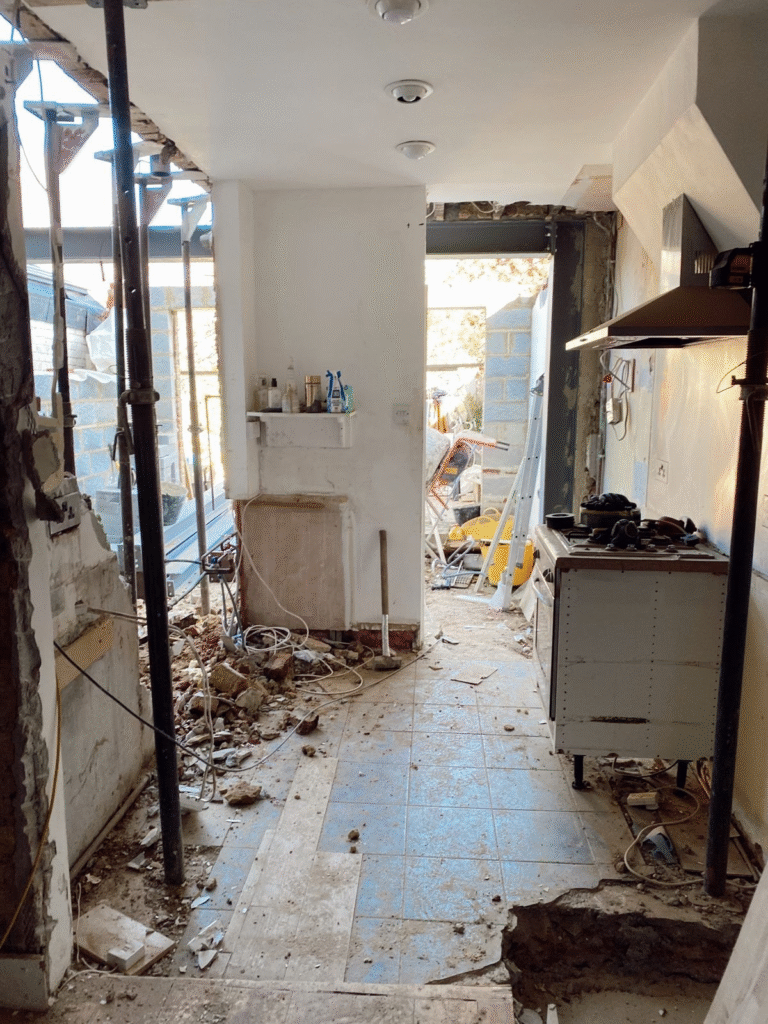
● Architecture as Social Proof of Legacy
In joint family systems, Indoor Lineage is also status.
● “Our grandfather built this in 1932.”
● “The dining table is the same since our parents’ wedding.”
● “These tiles came from Italy, ordered by my Nana.”
It’s a subtle way of saying:
We’ve been here a long time.
This heritage—visible in columns, furniture, and finishes—is often more respected than a flashy new flat.
● The Dilemma of Inheriting Emotionally Heavy Homes
As younger generations migrate, they inherit not just homes, but:
● Guilt
● Memories
● Architectural limitations
● Financial costs of maintenance
● Emotional pressure not to demolish
Questions start surfacing:
● “Should we renovate, rent, or let it be?”
● “Can I sell a house where my mother was born?”
● “Do I rebuild or preserve it?”
This emotional and architectural dilemma is uniquely Indian.
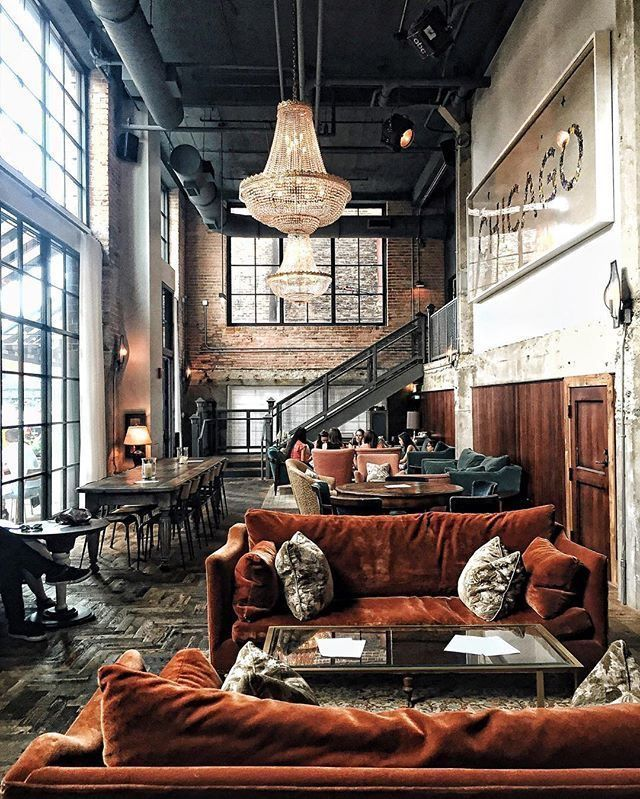
● Modern Interventions: Designing With Reverence
How can we, as architects and designers, honor Indoor Lineage while updating it?
● Hybrid design – Old flooring, new lighting
● Restoration, not reinvention – Polish the swing; don’t replace it
● Layered materials – Combine heritage wood with new laminates
● Storytelling walls – Frame old plans, family photos, handwritten notes
● Spatial storytelling – Let new functions emerge from old spaces (convert the aangan into a reading lounge)
Good design here is not about erasure, but echo.
● Case Study: The Courtyard That Became a Library
One of my clients in Punjab inherited a kothi with an open courtyard that no longer served a purpose. Instead of covering it, we transformed it:
● Added a glass skylight
● Installed bookshelves along the periphery
● Retained the original floor tiles
● Left a niche where his grandmother used to sit
Now it’s a reading space that holds the past and the present—without conflict.
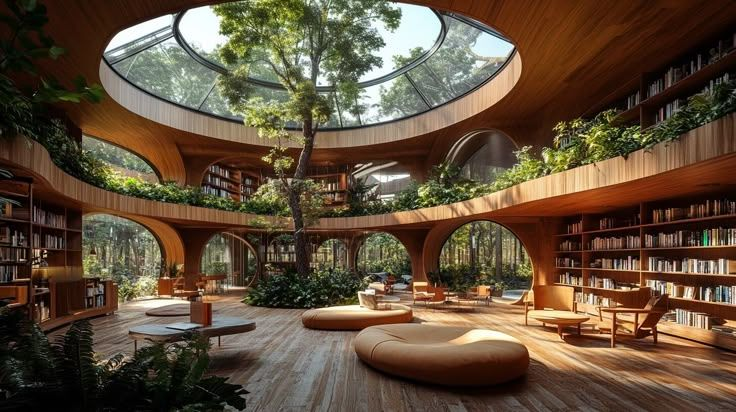
● Architecture as Emotional Inheritance
In Indian Indoor Lineage, rooms become personalities:
● The “Papa room”
● The “study nobody touches”
● The “storage room that holds 40 years of wedding albums”
We don’t just remember people by name—we remember:
● Their chair
● Their fan
● Their corner
It’s grief, love, and design—all held together by habit and nostalgia.
● Why This Matters Today
In a time when urban life pushes us into generic high-rises, Indoor Lineage reminds us:
● Not all homes are transactional
● Some walls are sacred
● Some designs are not meant to be trend-proof, but time-proof
This lineage offers:
● A sense of belonging in an otherwise chaotic world
● A timeline of growth, visible in walls and ceilings
● A design history of the family itself
● Conclusion: You Can Sell Gold, But You Can’t Sell Memory
Your home might not be on the cover of an architecture magazine.
But it holds more design history than any catalogue.
Indoor Lineage is about preserving the emotional archaeology of a family.
So next time you look at that cracked wall or mismatched tile, don’t ask:
“Why haven’t we replaced this?”
Ask instead:
“Whose story is still hiding here?”
Designing with Memory, Not Just Measurements
Looking to renovate or preserve your family home with care and context?
I offer architecture and interior services that:
● Respect memory
● Blend old soul with modern needs
● Retain legacy without sacrificing style
📩 Email: contact@mishulgupta.com
📍 Based in Ambala, Haryana – Serving clients across India
