Introduction: Homes That Wait in Silence
In the booming real estate landscapes of India’s metros, there’s a curious typology rising fast: homes that are designed to be unoccupied.
Call them weekend retreats, investment flats, or inheritance properties—these homes aren’t built to be lived in. They’re built to exist in absence, silently absorbing dust, value, and time.
● Homes that are visited once a year
● Homes cleaned more often than lived in
● Homes where the furniture is plastic-wrapped and the curtains never drawn
● Homes that stay silent, but still demand design
In this blog, we unpack a quiet but pressing question:
What does it mean to design a home that isn’t meant to be lived in every day?
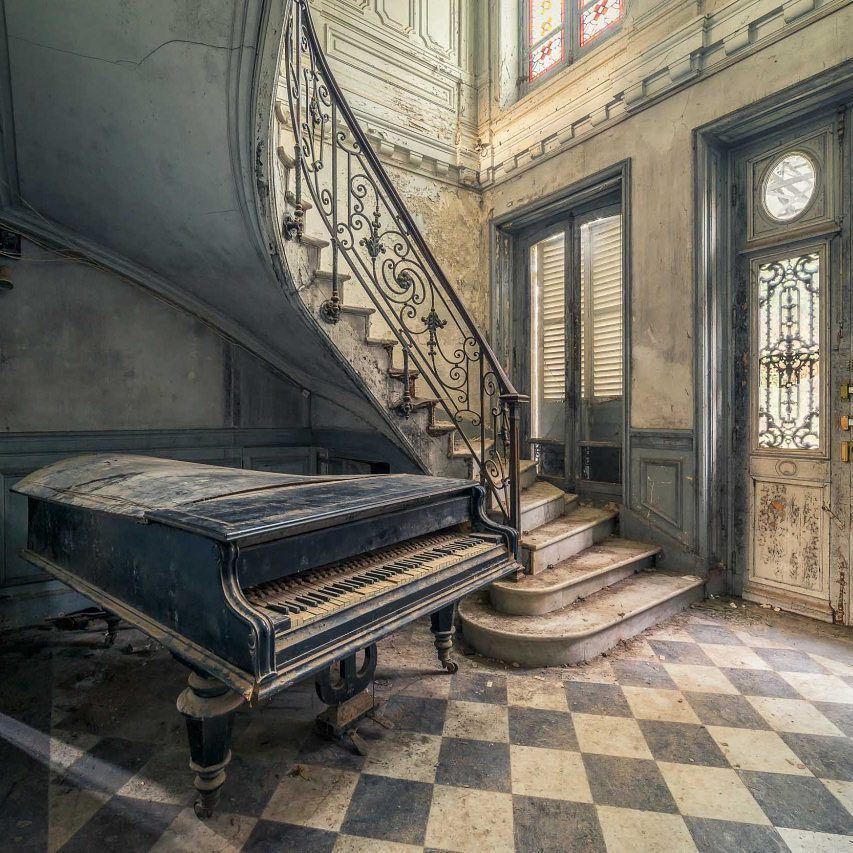
● Who Are These Absentee Owners?
The term “absentee owner” covers a wide and growing class in India’s housing ecosystem:
● NRIs building homes for emotional investment
● Business families with multiple properties
● Politicians and bureaucrats with homes across states
● Couples with weekend villas or farmhouse retreats
● Heirs of inherited properties who cannot or will not occupy them
● People parking wealth in real estate for tax or resale value
These owners rarely live in the property, but the home must always be:
● Presentable
● Protected
● Prestigious
That’s where architecture must design for absence—not presence.
● The Invisible Client Brief: “I May Never Use It”
As architects and designers, we’re often handed a project with a vague brief:
“Design something beautiful… we’ll come only on Diwali.”
This changes everything:
● Ergonomics take a backseat
● Longevity and low maintenance become crucial
● The emotional context becomes passive, not daily
● The materiality must withstand time, weather, and silence
● The aesthetic is for show, not wear
You’re not designing for life—you’re designing for image + immunity.
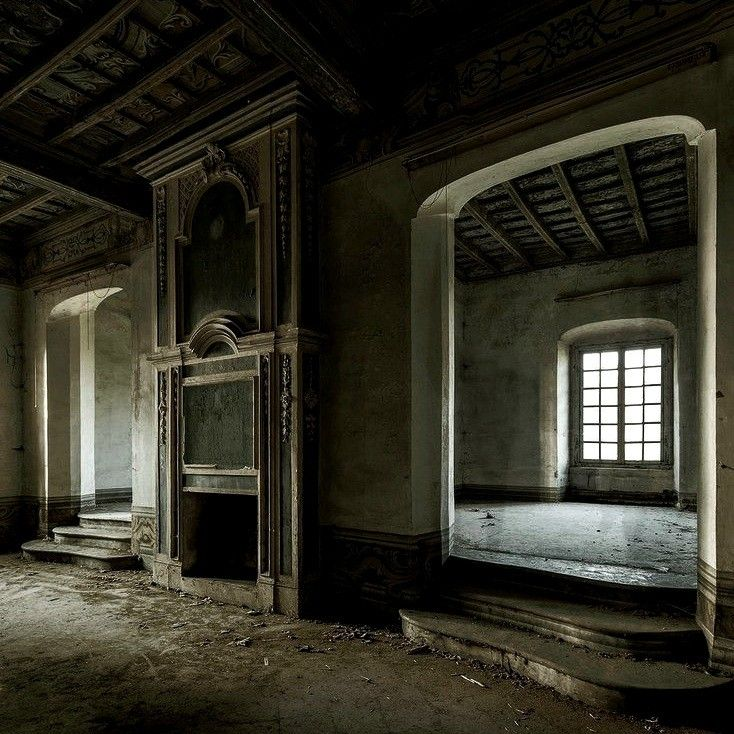
● Design Challenges of Absentee Architecture
Let’s decode what makes these homes different:
1. Security as a Design Layer
● Must integrate CCTV, smart locks, motion sensors
● Boundary walls become taller, entrances tighter
● Landscaping must be minimal to avoid overgrowth in the owner’s absence
2. Maintenance-Minimalism
● Surfaces that don’t collect visible dust or require frequent cleaning
● Avoid porous stones, intricate carvings, light-colored flooring
● Furniture with covers, sealed rooms, appliances unplugged
3. No Real Wear & Tear
● Bathrooms that are pristine but rarely used
● Kitchens designed more for show than cooking
● Bedrooms that function more like hotel suites
4. Servant Quarters, Not Living Rooms
● Staff often inhabit the home more than the owner
● Design must consider live-in caretakers’ access to essentials
● Must provide privacy despite daily non-owner occupation
5. Aesthetic Spectacle Over Function
● Grand entrances, showy staircases, large voids
● Often symmetrical, photogenic, and “catalogue ready”
● Little to no personalization—because no one’s truly living there
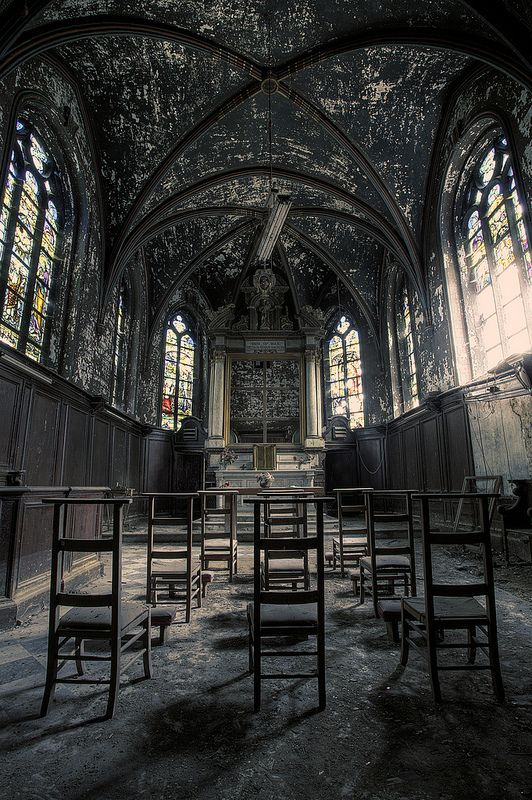
● The Irony of Luxury Without Living
There’s a growing architectural irony in India:
The more expensive the home, the less it’s used.
● Palatial bungalows in Lutyens’ Delhi that echo with emptiness
● Sea-facing apartments in Mumbai that house only furniture
● Villas in Goa that light up once a year during family vacations
● Heritage havelis in Rajasthan maintained by staff for legacy
Luxury becomes less about experience, more about symbolism.
You’re not designing for comfort—you’re designing for continuity of image.
● Emotional Apathy: When Homes Are Just Holdings
Most absentee-designed homes lack:
● Personalized décor
● Adaptive furniture
● Layered lighting based on moods
● Clutter, emotion, life
Instead, they exude:
● Stillness
● Predictability
● Decorative restraint
These homes become portraits of the owner’s ambition, not their personality.
● Materials That Can Survive Loneliness
Choosing materials for these homes isn’t about trend—it’s about resistance to time, neglect, and environmental exposure:
● Vitrified tiles over marble — less porous
● Powder-coated aluminum windows — no rusting
● Pre-polished furniture surfaces — scratch resistant
● UPVC plumbing systems — long life, no leakage
● Anti-fungal paint in damp-prone areas
● Solar panels and battery backups for passive utility operation
When you design for absence, your biggest enemy isn’t use—it’s weather, time, and entropy.
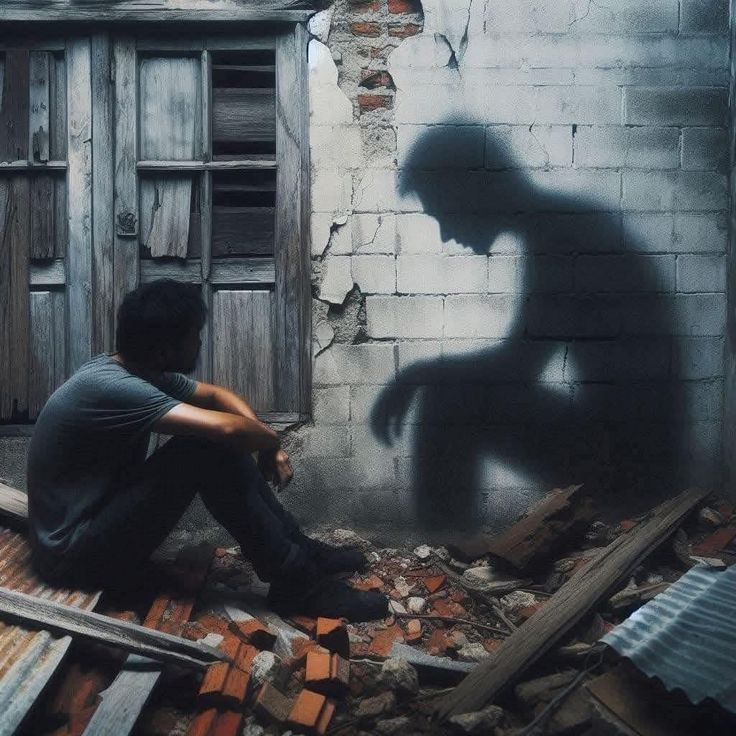
● Smart Homes for Dumb Absence
Tech integrations are essential for absentee owners:
● Remote surveillance systems
● IoT-based lighting and A/C control
● Leak detection alarms
● Smart irrigation for plants
● Timed lighting to simulate occupation
● Keyless biometric entry for temporary visitors
In many ways, these homes are more connected than lived-in ones—because they must manage themselves.
● Landscape Design That Ages Well
Outdoor spaces must survive without constant gardening:
● Native or drought-resistant plants
● Gravel or stone landscapes
● Sculptural elements instead of water features
● Minimal lawns = fewer pests and lower maintenance
● Automation for watering and lighting
The garden must be like the house: look alive, even when no one’s watching.
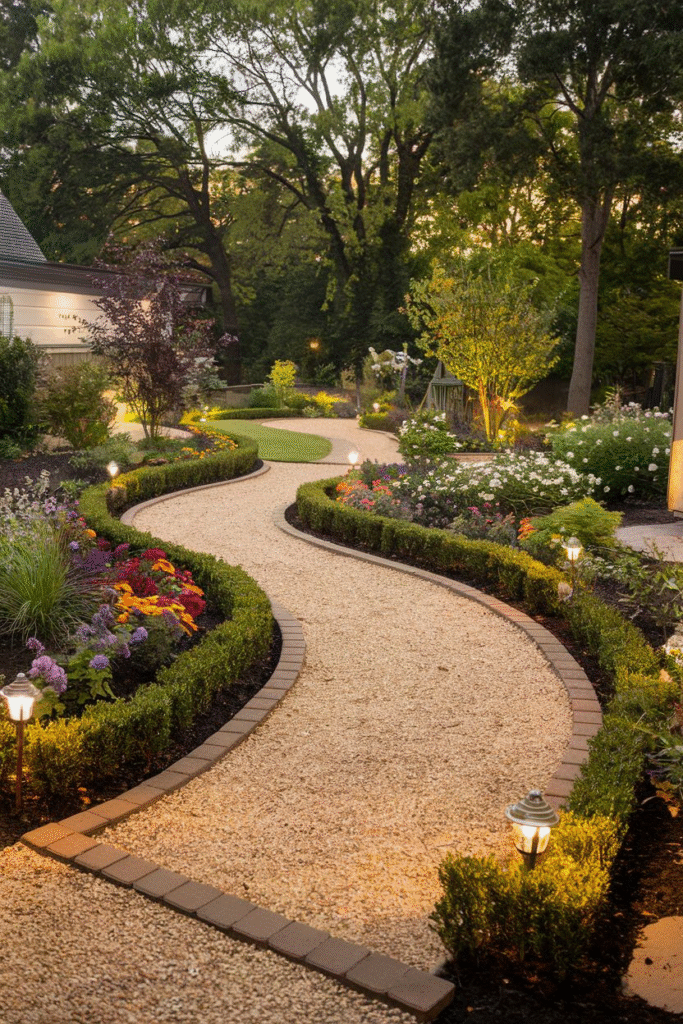
● A New Typology: “Designed to Wait”
We’re now facing a silent architectural revolution:
A growing number of Indian homes are being designed to wait.
● Wait for their owners to return
● Wait for their next resale
● Wait for life that may or may not come
This introduces a new design brief:
“Make it timeless—but not lived-in.”
● The Ethical Question: Is This Sustainable Design?
In an era where we talk about:
● Affordable housing
● Urban land shortage
● Energy efficiency
● Mindful consumption
…designing second, third, or vacant homes feels ethically tense.
● Should we build homes that aren’t used?
● What is the carbon footprint of unoccupied luxury?
● Can these homes be dual-purpose? (Co-sharing, leasing?)
● Should architects advocate for occupancy-driven planning?
It’s a sensitive, complicated debate—especially in Indian metros where demand and vacancy co-exist uncomfortably.
● A Personal Story: Designing for a Client Who Never Moved In
A few years ago, I designed a two-storey villa on the outskirts of Chandigarh. The brief was lavish: curved staircase, five bedrooms, rooftop deck, custom kitchen. The client visited the site once during construction—and never again.
Today, the house is maintained by a caretaker, cleaned weekly, and visited once every two years.
I often wonder:
Did I build a home, or just a symbol?
● Can We Reclaim These Spaces for Community?
Here’s a radical idea:
What if absentee homes could be reimagined as community assets?
● Pop-up art residencies
● Micro-retreats for mental wellness
● Emergency housing
● Rotational Airbnb hosting
● Village libraries or reading rooms
Instead of building beautiful voids, could we build beautiful possibilities?
● Conclusion: Homes That Echo, Not Speak
In India’s new wealth class, homes are no longer just shelters—they are statements. But some statements are silent.
The rise of absentee-owner homes forces us to ask:
● What is the point of architecture when no one experiences it?
● Can beauty exist without memory?
● Is absence a valid design parameter?
As architects, we must learn to design for presence, even in absence.
And perhaps—design with the hope that one day, the house will finally be lived in.
Want a Home That Works Even When You’re Away?
I specialize in designing:
● Smart second homes
● Low-maintenance luxury villas
● Weekend homes for NRIs
● Silent architecture that lasts
📩 Email: contact@mishulgupta.com
📍 Serving clients across India from Ambala, Haryana
