Introduction: When Design Becomes a Safety Net
In the age of hyper-stimulation, constant pings, and urban chaos —
homes are no longer just places to live. They are places to decompress. To retreat. To survive.
A quiet shift is emerging in Indian architecture and interior design:
Homes are being designed not for luxury — but for neurological calm.
● Clients are asking for silent rooms.
● Architects are specifying low-stimulation colors and textures.
● Interior firms are collaborating with mental health professionals.
● And a new demographic is emerging — neurodivergent clients with heightened sensory needs.
Welcome to the age of neurodivergent interiors in India.
Not just accessible. Not just aesthetic. But emotionally intelligent.
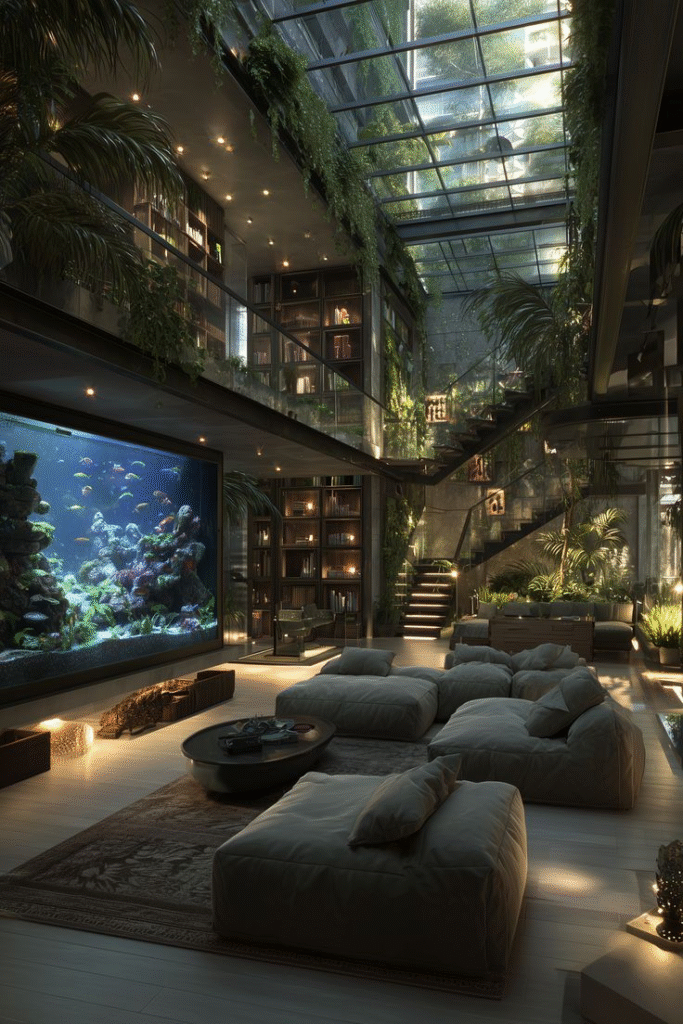
Who Are Hyper-Anxious Clients?
These aren’t just “stressed-out” people.
These are individuals — diagnosed or undiagnosed — with neurological or sensory sensitivities, including:
● Autism Spectrum Disorder (ASD)
● ADHD (Attention Deficit Hyperactivity Disorder)
● Sensory Processing Disorder (SPD)
● Generalized Anxiety Disorder (GAD)
● Complex PTSD
● Highly Sensitive Persons (HSPs)
And while medical labels vary, their spatial needs often converge.
● They feel overstimulated by crowds, light, sound, or even clutter.
● They often need “recovery spaces” within the home.
● They prefer predictability, texture balance, and sensory zoning.
Design isn’t optional. It’s a form of coping.
Why It’s Rising Now: The 6 Underlying Catalysts
So why is India suddenly seeing a demand for such design?
● 📈 Mental health awareness is peaking: More diagnoses, more openness, more language.
● 🏙️ Urban living is overwhelming: Small apartments + traffic + screen fatigue = burnout.
● 🎓 Global design influences: Biophilic and trauma-informed design trends are filtering in from the West.
● 📲 Tech overstimulation: Gen Z clients, especially, are battling information fatigue and attention dysregulation.
● 👨👩👧👦 Parenting shifts: Millennial parents are seeking sensory-safe spaces for neurodivergent children.
● 🏠 COVID changed everything: The home is now therapy room, school, office, and escape zone — all in one.
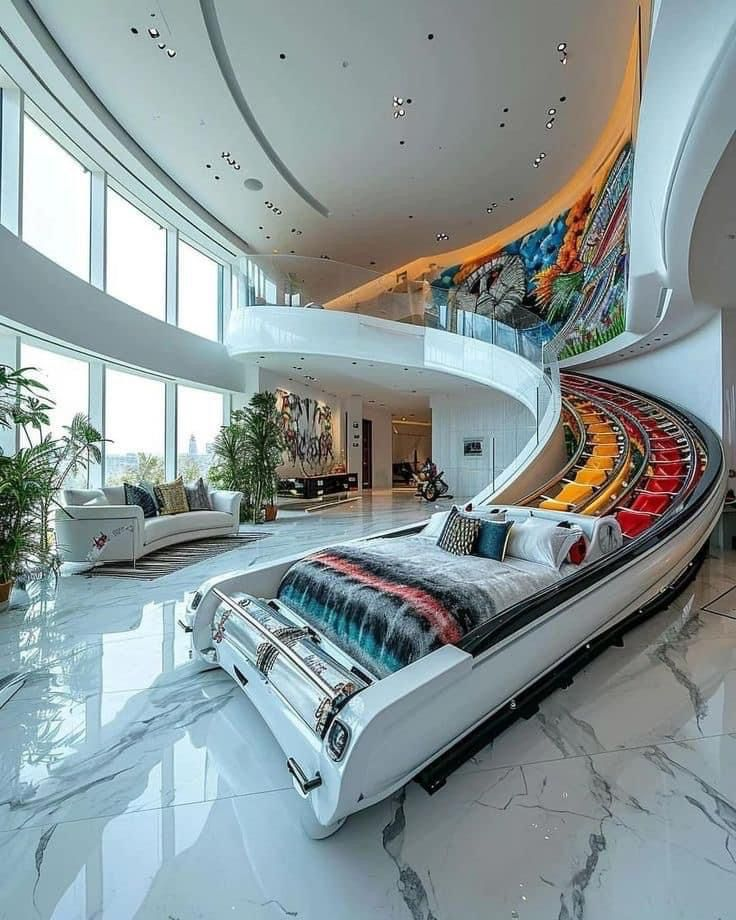
What Do Hyper-Anxious Clients Ask For? (And What They Actually Mean)
Let’s decode common client requests — and what they’re truly expressing beneath them.
“Can we keep this room really quiet?”
● Means: I get overwhelmed by external sound. I need acoustic insulation and sound zoning.
“I don’t want too many colors or patterns.”
● Means: My brain fatigues from visual chaos. I need monotones or cool palettes that calm me.
“Can we hide storage? I don’t want to see too much stuff.”
● Means: I get anxious around clutter. I need visual containment and decluttering architecture.
“I need a space where no one will bother me.”
● Means: I need a reset zone — maybe a sensory retreat, meditation corner, or window alcove.
“I want soft lighting, no harsh tubes.”
● Means: I’m light-sensitive or suffer from sensory migraines. I need warm dimmable lighting and no flickers.
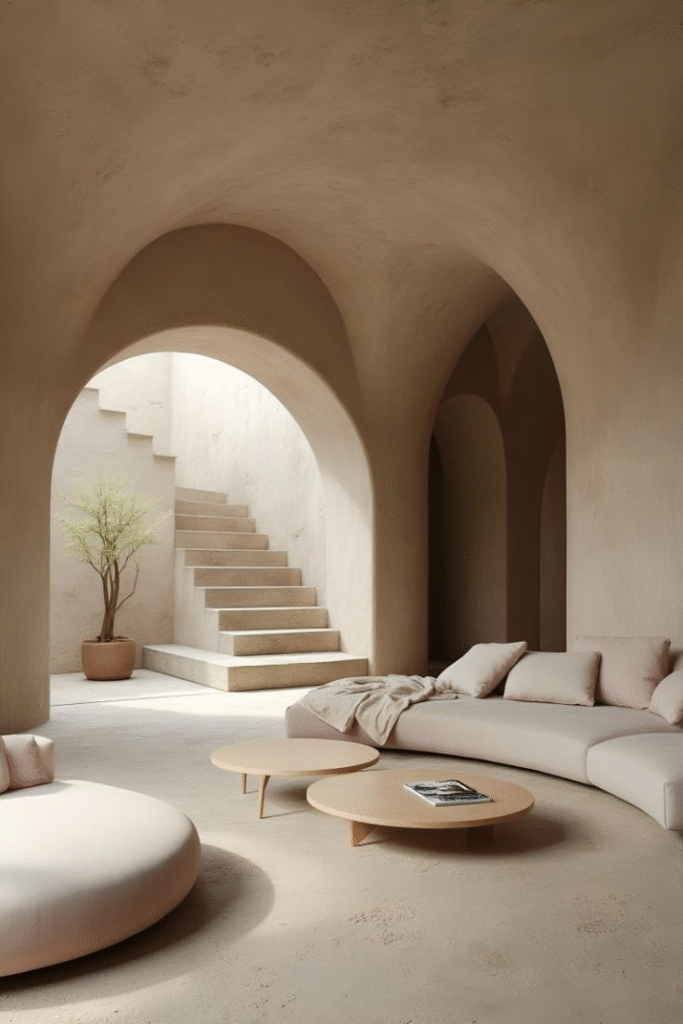
The Design Principles Behind Neurodivergent Interiors
Designing for neurodiversity isn’t just about “softer colors” or “more plants.”
It’s a deliberate design response rooted in cognitive psychology, sensory mapping, and spatial empathy.
Here are the foundational principles:
1. Sensory Zoning
● Designate spaces for stimulation (living, work) vs. decompression (bedrooms, quiet corners)
● Use changes in texture, color, and light to signal zone shifts
2. Predictability and Layout Logic
● Avoid surprising transitions or asymmetrical furniture placements
● Use symmetry and clear spatial hierarchy to create mental calm
3. Acoustic Management
● Add acoustic paneling, double-glazed windows, soft flooring materials
● Reduce echoes and street sounds
4. Visual Simplification
● Use calming, low-contrast palettes (muted blues, earthy greens, warm neutrals)
● Reduce pattern overload — no chaotic wallpapers or mosaic flooring
5. Material Comfort
● Favor soft-touch, natural materials: linen, wood, cork, clay, jute
● Avoid shiny, cold, or reflective finishes
6. Flexible Retreat Corners
● A reading nook, meditation pod, or even a large window seat
● Space must be visually shielded, acoustically buffered, and emotionally safe
7. Lighting as Regulation
● Layered lighting: ambient + task + accent
● Use dimmable LEDs, circadian light systems, and floor lamps instead of tube lights
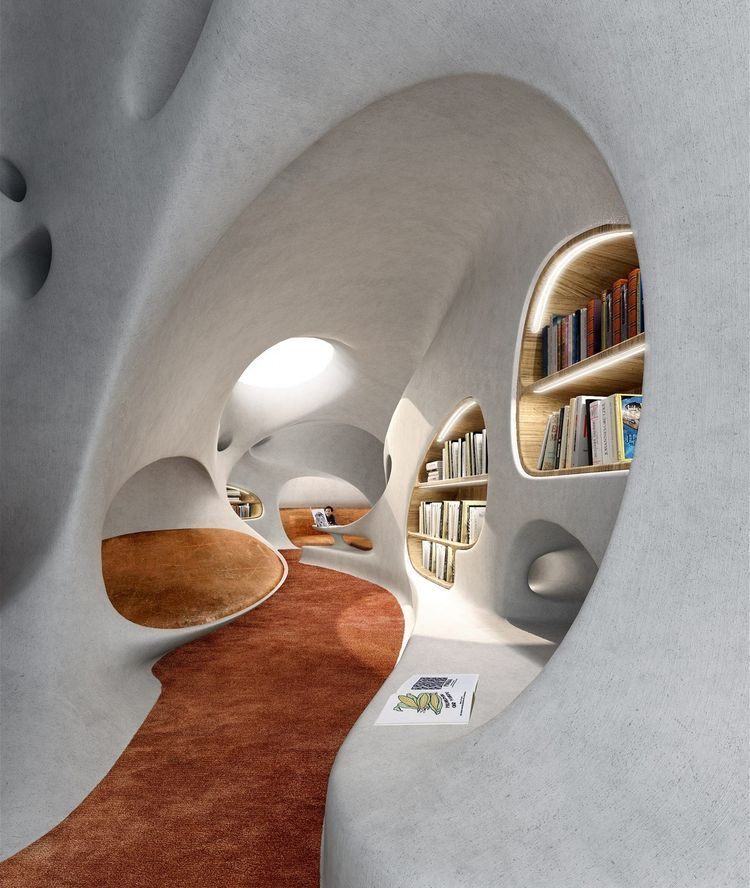
Indian Case Studies: Where Neurodesign Is Quietly Emerging
Let’s look at real Indian design studios, homes, or families adapting these principles:
1. The Delhi Flat for a Teen with Autism
● Architect created a color-zoned layout: blue for calm zones, yellow for learning zones
● Weighted curtains, cork flooring, and noise-dampened doors used throughout
● Bathrooms designed with non-glare tiles and grab rails for sensory security
2. Bengaluru Couple Designing for ADHD
● Bedroom wall finished with textured lime plaster to reduce echo and visual fatigue
● Workspace separated with soundproof glass and blackout curtains
● All lights connected to an app-based dimmer for mood regulation
3. Mumbai Studio Apartment with a ‘Decompression Closet’
● A walk-in closet converted into a padded silence room with matte lighting and soft beanbags
● Used during anxiety attacks or after social events
● Designer calls it the “mental detox zone”
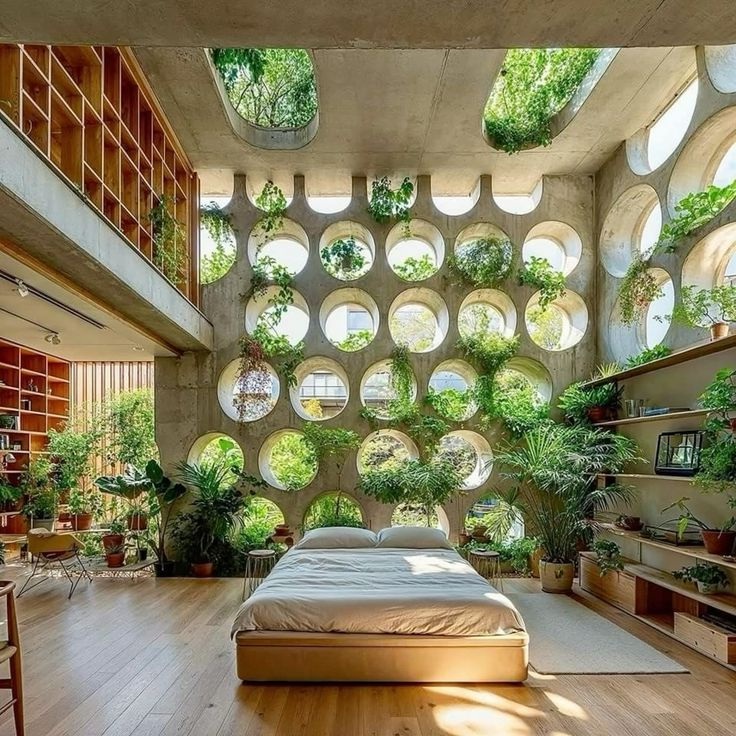
What Architects and Interior Designers Need to Learn (Quickly)
The demand for neurodivergent design is real — and rising.
But most Indian design professionals are untrained in it.
Here’s what we need to change:
● Study sensory design psychology: Understand how color, sound, and space affect cognition.
● Collaborate with therapists and occupational health experts: Especially in complex cases involving autism or trauma.
● Prioritize emotional safety over trendiness: That black terrazzo might look cool — but may be overstimulating.
● Ask the right questions: “How do you feel in this room?” is more important than “Where’s the TV?”
● Prototype with empathy: Mock-ups and walk-throughs help test emotional reactions before execution.
This Isn’t Just for Neurodivergent Clients. It’s for Everyone.
Let’s be clear —
This isn’t just about autism, ADHD, or sensory disorders.
It’s about designing for anxiety — the most common condition of modern India.
● White-collar clients with burnout
● Postpartum women with sensory sensitivity
● Teens overwhelmed by digital overstimulation
● Elderly parents with declining cognitive comfort
Neurodivergent interiors are no longer a niche.
They are the future of mindful housing.
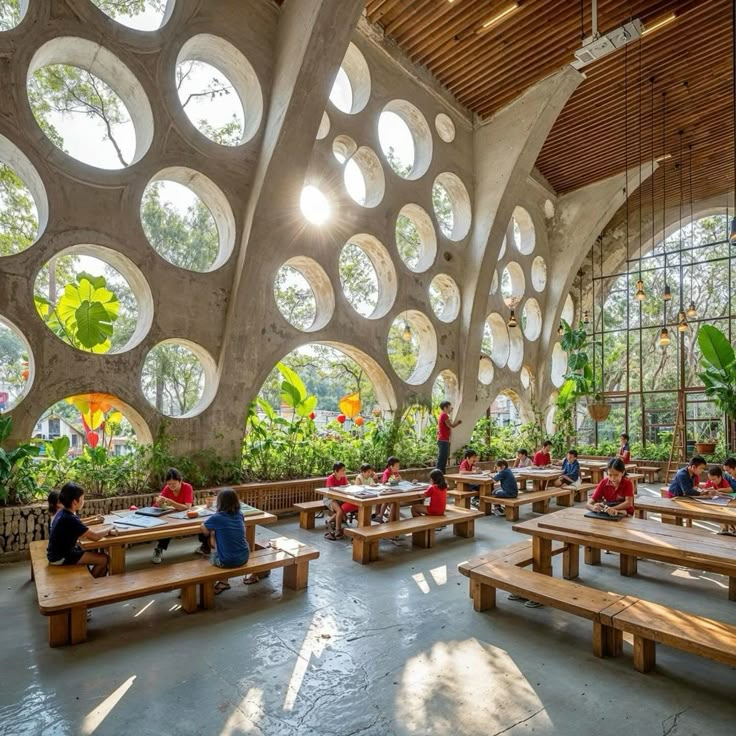
Is This the Start of a New Design Movement in India?
Yes — but only if the industry listens.
Here’s what could evolve from this movement:
● Neuro-inclusive design certification for homes, schools, and offices
● Sensory-safe rentals marketed to remote workers and anxious urban dwellers
● Collaborative studios blending psychology, design, and neuroscience
● New materials market for acoustic paint, sensory textiles, and regulation lighting
India has the craft.
India has the emotional diversity.
Now it just needs the neural empathy.
Conclusion: The New Luxury Is Emotional Regulation
Forget chandeliers. Forget marble countertops.
Today’s ultimate luxury in design is peace.
For hyper-anxious clients — and increasingly, all of us — the true measure of a good home is:
Can I breathe here? Can I feel safe here? Can I be myself here?
Neurodivergent interiors are not about exclusion.
They’re about inclusion — of sensitivity, of slowness, of humanity.
The future of design in India is not louder.
It’s softer. Warmer. Kinder.
And more neurologically aware.
Want to Design a Home That Heals, Not Just Houses?
We offer:
● Sensory-mindful interior packages
● Design for neurodivergent families and individuals
● Therapeutic zoning and calming material selection
● Collaboration with mental health professionals
● Modular “safe zone” additions for existing homes
📧 contact@mishulgupta.com
📍 Available in Ambala | Delhi NCR | Bengaluru | Mumbai | Pan India
