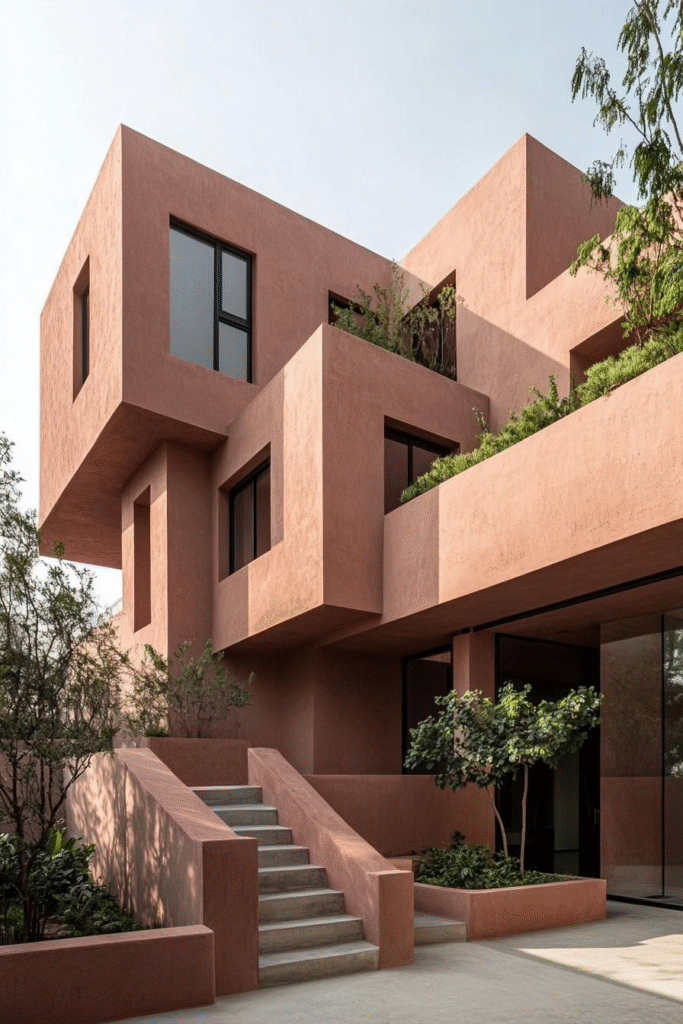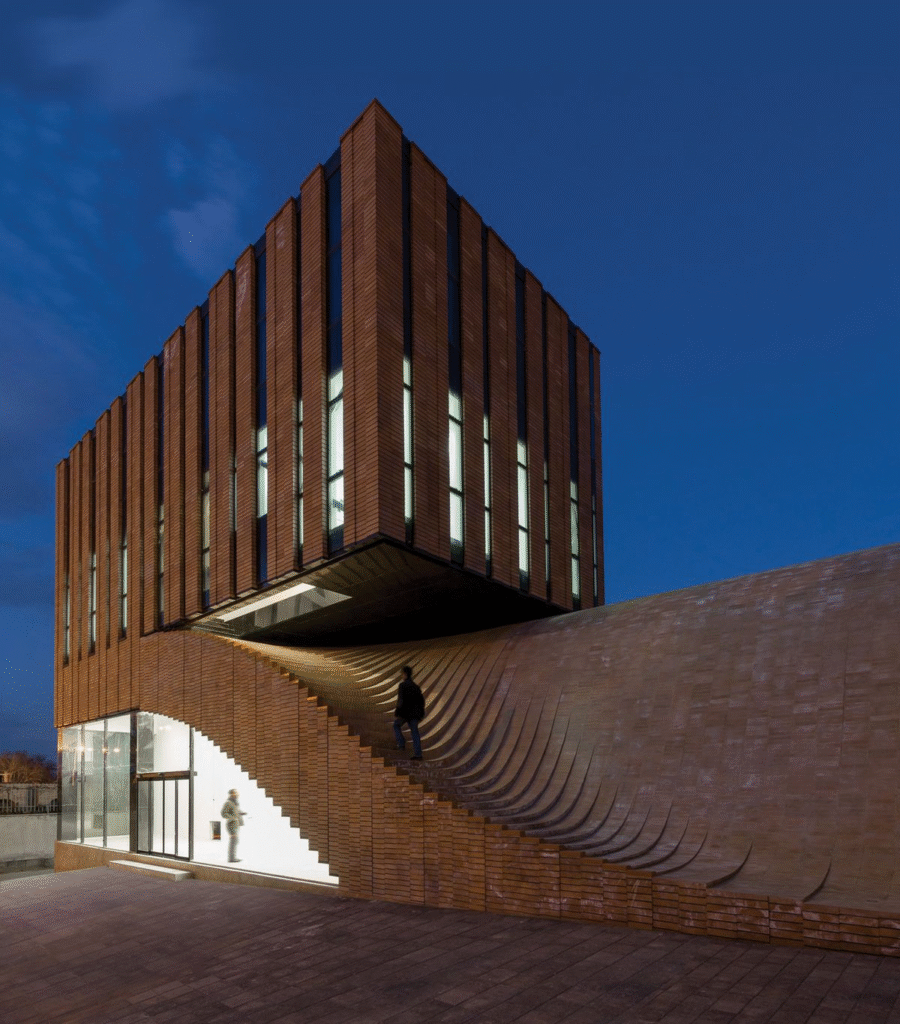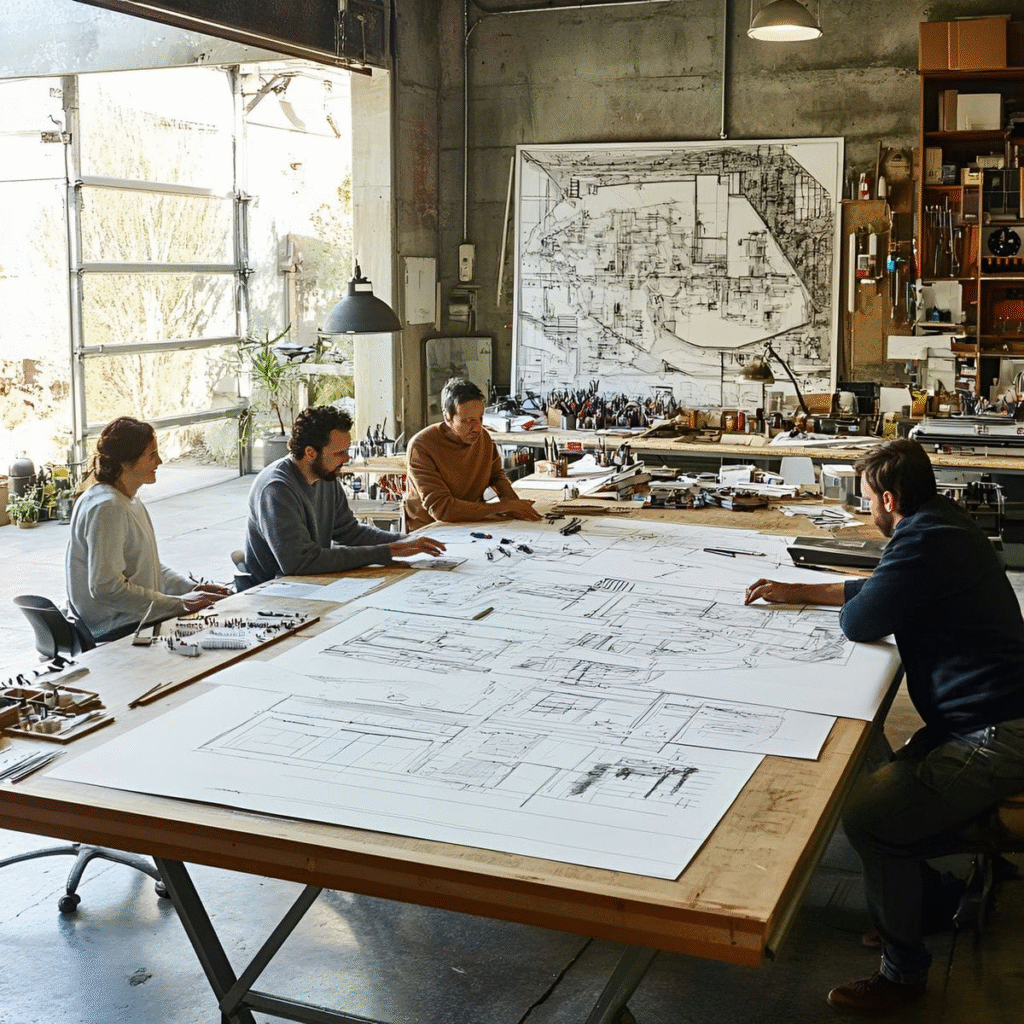In India’s dense urban context, a quiet transformation is taking place: more architects and developers are choosing zero-elevation or flat-floor homes—homes built at street level, without the traditional raised plinth. These “flat-floor” residences are redefining how we live, move, and connect in compact plots across cities like Delhi, Bengaluru, and even Ambala.
This isn’t just design innovation—it’s a statement: accessibility, simplicity, and continuity with the street.
● Why Zero-Elevation Is the Next Big Thing in Indian Urban Design
In compact Indian cities, architecture now responds not only to space scarcity but to aspiration: homes that feel immediate, inclusive, and future-ready.
- Universal Access – Homes that don’t force an entrance step are a subtle nod to inclusivity. Elderly, children, or mobility-impaired residents can enter without compromise.
- Seamless Urban Fabric – Instead of lifting buildings above roads, design now blends them into the pavement, merging exterior and interior.
- Cost & Speed Advantage – Eliminating plinths speeds up construction, reduces structural load, and lowers material costs.
- Regulatory Flexibility – In Tier 2 cities, flatter layouts avoid complex plinth rules or set-back regulations.
- Climate Neutrality – When paired with recycled stone flooring or polished concrete, these houses offer thermal comfort without excessive height or ventilation needs.
Zero-elevation homes are not just architecture—they’re empathy built into the plan.

● What Flat-Floor Homes Actually Feel Like
Imagine walking straight from the road into your living area—no steps, no ramps, just plain threshold. On the inside:
- An open entry portico instead of a staircase or vestibule
- Ground-level courtyards or water courts instead of raised terraces
- Sliding doors that slightly elevate but never detach the floor plane
- Natural materials like Kota or limestone flooring, polished level across indoors and outdoors
- Continuous lighting and airflow—no stairs to block daylight or ventilation
- Flexibility for future ramps or railings if needed
Function and flow become more intuitive. Living feels leveled.
● Real Project Inspirations from India
In the phrase “smart Indian architecture,” zero-elevation homes are quietly starting to appear in green and climate-conscious projects.
- House Under Shadows, Karnal – A double-family near-net-zero home designed on a single floor, connected by courtyards, and set flush with the surrounding exterior grade keralahousedesigns.com+2Architectural Digest+2Pinterest+2Design NuancePinterestArchDaily.
- In Kerala, projects by i2a Architects (like “0 To 150 Lvl”) follow contours rather than create elevation—blurring indoor-outdoor transitions seamlessly volzero.com.
- Traditional courtyard houses across Palakkad and Karnataka (like Zikr by Barefoot Architects) show us that flat-floor living is deeply rooted in vernacular forms: verandah-level homes that connect life indoors and outdoors effortlessly volzero.com.
Architectural experiments in Tier 2 cities are now adapting these lessons to high-density plots and mid-range budgets.

● Why Flat-Floor Works for Urban India Now
- Smaller plots, bigger burdens – As plot sizes shrink due to division or city densification, elevation steals valuable footprint.
- Regulatory simplicity – No need for elaborate staircase setbacks, parapets, or plinth height variances.
- Urban aesthetics – Grounded homes feel more approachable, warm, and integrated into the street life.
- Growing disability awareness – Accessibility isn’t just required—it’s desired. A flush home means fewer barriers.
- Craft-led design – Street-level skylights, courtyards, embedded Jali screens, and landscaped thresholds blend traditional craft with contemporary minimalism.
Of all urban house typologies emerging in India, zero-plinth homes quietly tick more functional, emotional, and regulatory boxes.
● Planning Elements That Make It Work
When designing a flat-floor home, small changes matter:
- Rain-water drainage adjusted via slight sloping on interior flooring zones
- Threshold design: narrow drainage slot instead of raised curb
- Visual weight: lightweight entry canopy to create welcome without height
- Courtyards at grade, shaded by jaalis or pergolas, integrating heat sinks and light wells (similar to Karnal’s design) time.com+2reddit.com+2volzero.com+2ongrid.design+1keralahousedesigns.com+1
- Natural ventilation driven by cross-ventilating courtyard rather than stack-effect chimneys
- Thermal mass using stone-clad walls or roof overhangs, rather than buried high plinths
These sensitive moves preserve comfort and climate performance without traditional elevation.

● Design Psychology & Social Logic Behind Flat Homes
Zero-elevation architecture isn’t only about building techniquatique: it addresses deeper social and psychological dynamics:
- Terrace deprivation resolved – Flat-floor homes replace high terraces with inner courtyards, establishing daily outdoor connection at ground-level.
- Threshold anxiety minimized – Without steps, visitors feel invited, not intimidated.
- Hierarchy flattened – Without a raised platform, homes feel more egalitarian and grounded.
- Emotional continuity – Entry touches the street, life flows inward without forced transition zones.
It’s a subtle reconnection with the original home as a social bridge—not a fortress.

● Challenges Faced (And Why They’re Solvable)
There are perceived risks:
- Flood vulnerability – yes, homes at grade can flood more easily—but smart drainage, raised courtyards, and localized swales prevent it.
- Ventilation trade-offs – courtyards replace stack ventilation. With appropriate spatial layout, airflow remains unhindered.
- Neighbors’ height differences – adjacent raised homes can overshadow. Designers mitigate via vertical courtyards, roof terraces, or sunlit wells.
- Drainage conflicts – street drains must be considered. Slight floor slope helps drain rainwater away, without requiring long ramps.
Wisely implemented, zero-elevation homes combine safety with simplicity.
● What Developers & Designers Should Rethink
If you’re designing homes in India’s compact residential zones, zero elevation calls for:
● Rethinking site contour vs building footprint
● Replacing grand entrances with shaded porticos or pergolas
● Emphasizing courtyards over terraces
● Leveraging local stone to unify indoors/outdoors
● Offering optional ramps or railing systems for aging clients
● Marketing not elevation height—but entry ease, air quality, and inclusive living
When the home meets the street seamlessly—it becomes part of the city’s rhythm, not separated by plinth.

● Final Thought: Flat is Not Flawed — It’s Form with Empathy
In post-REIT India, design is changing from conflict to continuity: from hierarchy to humility.
Zero-elevation homes ask:
Can design respect access and environment more than tradition?
When done thoughtfully, they say:
- “Enter here, no climb required.”
- “Live here, naturally ventilated.”
- “Grow here, inclusively planned.”
They’re small gestures with deep impact: homes that ground people, not raise them.
🌱 Thinking of Designing or Building Flat-Floor Homes?
At Mishul Gupta Studio, we specialize in inclusive, climate-sensitive, and street-integrated architecture across Ambala, Haryana, and North India. Whether you’re building your own house or designing a small development, let’s co-create homes that meet the street with dignity and design.
📩 Contact: contact@mishulgupta.com
🌐 Visit: www.mishulgupta.com
📍 Serving Ambala and pan-Indian clients who believe architecture should feel unbarriered, not elevated.
