Introduction: Urban Heat and the Rise of Microclimate Design
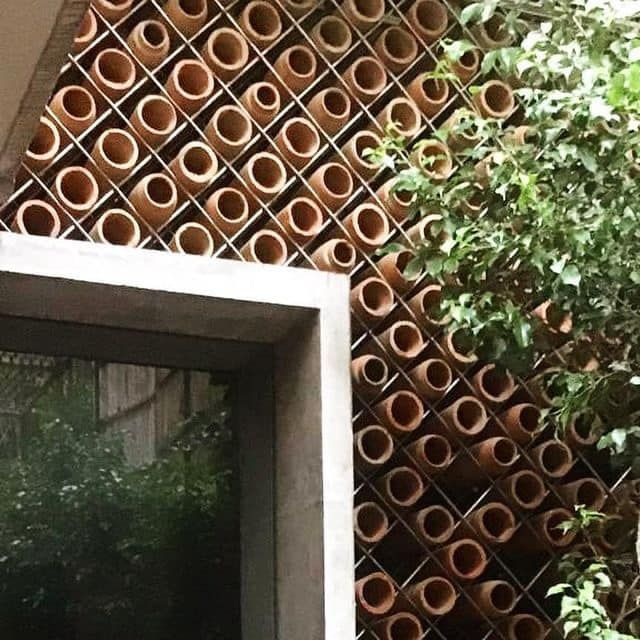
As climate change accelerates, urban areas are facing escalating heat challenges. The urban heat island (UHI) effect—where concrete, asphalt, and dense buildings absorb and re-radiate heat—causes cities to be significantly hotter than surrounding rural areas. This rising heat compromises comfort, increases energy consumption, impacts health, and strains infrastructure. In this context, the concept of microclimate islands within home design has emerged as a compelling response.
Microclimate islands refer to thoughtfully designed pockets of cooler, comfortable environments within hot urban settings. These are created through integrated architecture, landscaping, material selection, and passive cooling strategies that work together to moderate temperature, improve thermal comfort, and even enhance biodiversity locally. In housing, microclimate design transforms individual homes and neighbourhoods into cooler, more livable places that resist the broader urban heat effect.
This comprehensive exploration examines how microclimate islands function through residential design, the techniques and materials that support them, and examples of their effective implementation. The goal is to understand their potential not just as isolated features but as essential tools for future sustainable urban living.
1. Understanding the Urban Heat Island Effect and Microclimate Basics
Urban Heat Island Effect (UHI): Dense concentrations of heat-retaining surfaces (roofing, roads, walls) absorb more solar energy during the day and release it slowly at night, creating pockets of elevated temperatures in cities. Urban geometry, lack of vegetation, building materials, human activity, and climate all contribute to the phenomenon.
- Cities can be up to 3 to 12°C warmer than rural surroundings, particularly during afternoon and nighttime.
- UHI leads to increased demand for energy-intensive cooling (air conditioning), worsens air quality, and raises heat stress risks.
Microclimate: A microclimate is a localized climate that differs from the surrounding area, influenced by factors like shade, vegetation, wind flow, moisture, and reflective surfaces. Within urban spaces, microclimates form naturally or through deliberate design interventions.
Microclimate Islands: In urban home design, microclimate islands are specific zones crafted to provide thermal refuge—cool, shaded, ventilated areas created through a combination of natural and built elements. These zones reduce ambient temperature, improve air quality, and foster comfort and wellbeing.
2. Key Design Strategies for Creating Microclimate Islands at Home
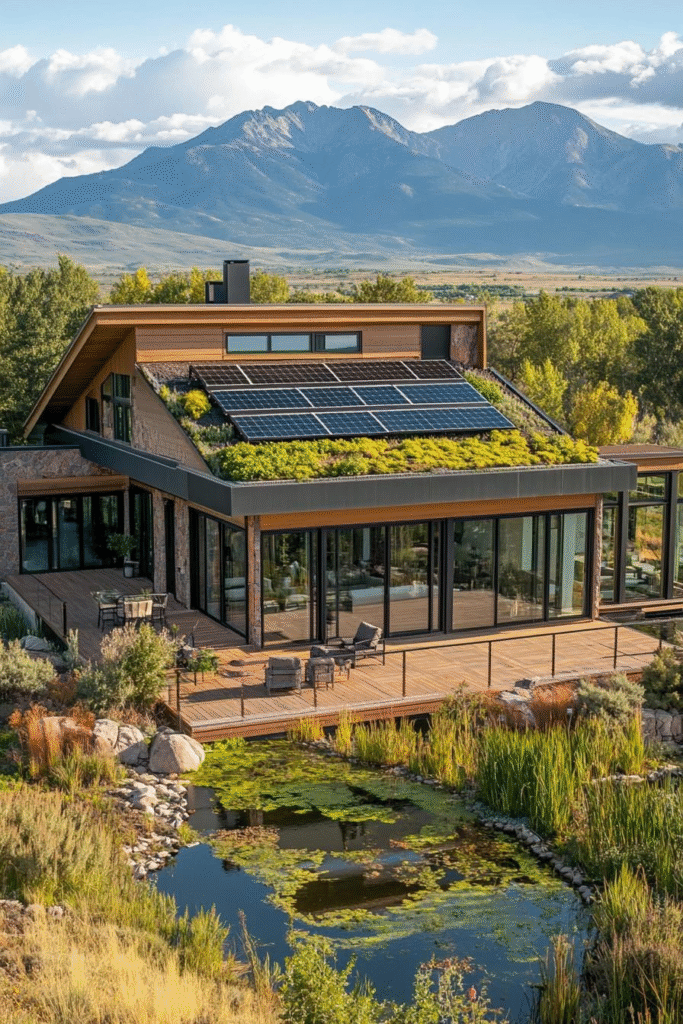
A. Vegetation and Green Infrastructure
- Trees and Shade: Strategically planted trees around homes provide canopy shade, reducing solar heat gain on building surfaces and the ground.
- Green Roofs and Walls: Vegetated roofs and vertical gardens insulate buildings from heat and cool surrounding air via evapotranspiration. They also improve air quality.
- Landscaping: Shrubs and ground cover reduce heat reflection from bare soil or pavement, while water bodies (ponds, fountains) add evaporative cooling.
- Balance with Ventilation: Vegetation placement should maintain air flow to avoid stagnant heat zones.
B. Surface Materials and High-Albedo Design
- Reflective Roofs and Walls: Light-colored or reflective materials prevent heat absorption, keeping exterior surfaces cooler.
- Cool Pavements: Use of permeable, reflective pavements reduces surface temperatures of walkways and driveways.
- Local, Climate-Smart Materials: Materials like lime plaster, terracotta, clay tiles, and natural stone have favorable thermal properties and lower heat retention.
C. Architectural Features and Building Orientation
- Shading Devices: Overhangs, louvers, pergolas, and screens limit direct solar glare while promoting shaded outdoor space.
- Window Placement and Size: Avoid large west-facing windows, incorporate operable windows to enable cross-ventilation.
- Building Configuration: Compact forms with narrow street canyons or courtyards capture and enhance cooling breezes, while limiting sun exposure.
D. Passive Cooling Technologies
- Natural Ventilation: Designing for prevailing wind directions to maximize airflow through the home is critical to dissipate heat.
- Thermal Mass: High thermal mass elements (stone, concrete) absorb heat slowly and release it at night, stabilizing indoor temperature swings.
- Night Cooling: Opening windows at night to flush accumulated heat, especially in dry climates, is a simple yet effective strategy.
E. Water and Moisture Control
- Evaporative Cooling: Features like water fountains, pools, or misting systems add moisture to the air, lowering temperatures.
- Permeable Surfaces: Allow rainfall to infiltrate soil, reducing heat build-up and mitigating runoff flooding.
- Rain Gardens and Bioswales: Vegetated swales around homes trap stormwater and promote cooling through soil-plant interactions.
3. Microclimate Design Techniques: Practical Examples in Homes
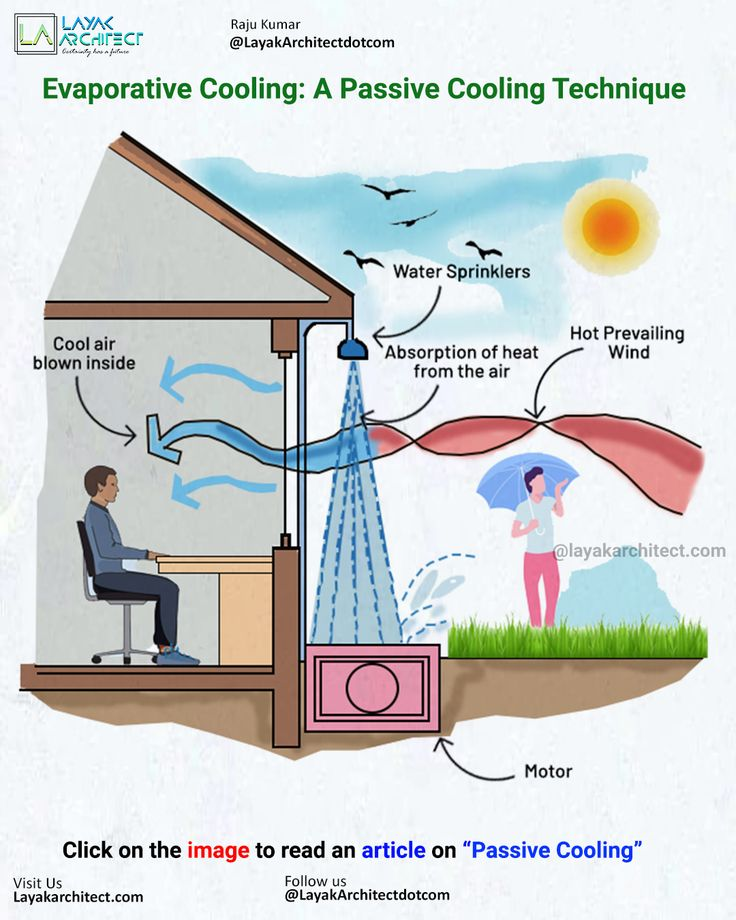
Courtyards and Atriums
- Central or side courtyards—with shaded gardens and water features—create cool, moist microclimates, ventilated by surrounding rooms.
- They provide a natural “air conditioning” effect that diffuses into interior spaces.
Green Terraces and Balconies
- Rooftop vegetable gardens, planter boxes on balconies, and vertical green screens reduce heat transmission and create humid cooling pockets.
- These features extend living spaces outdoors while cooling the structure.
Façade Treatments
- Incorporating green façades—climbing plants on trellises or hanging gardens—reduce radiant heat on building surfaces.
- Textured walls with light colors help deflect heat, while ventilation gaps behind façades allow airflow and cooling.
Smart Layout for Air Flow and Shade
- Design homes to take advantage of natural breeze corridors.
- Position living and sleeping areas on cooler, shaded sides with operable windows aligned for cross ventilation.
4. Benefits of Microclimate Islands in Home Design
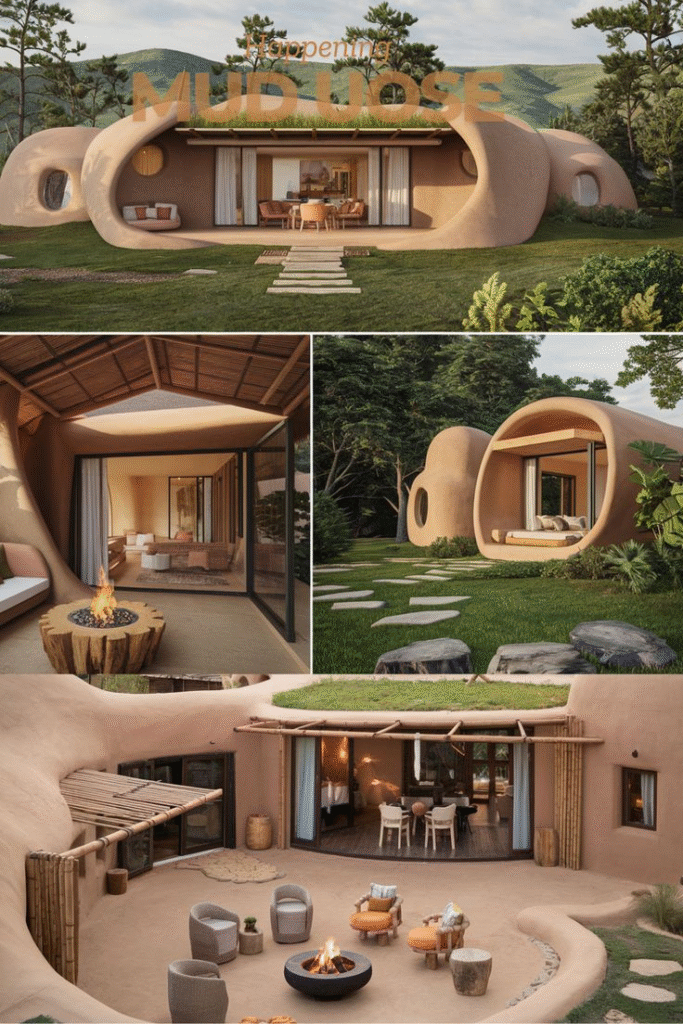
- Thermal Comfort: Reduced indoor and outdoor temperatures create comfortable living environments, even during heatwaves.
- Energy Savings: Lower reliance on air conditioning due to passive cooling results in lower electricity bills and reduced carbon footprint.
- Health and Wellbeing: Cooler, cleaner air reduces heat-related illnesses, improves sleep quality, and enhances overall quality of life.
- Biodiversity: Incorporating vegetation supports urban wildlife, contributing to healthier ecosystems.
- Increased Property Value: Homes with climate-smart features attract buyers seeking sustainability and comfort.
5. Challenges and Considerations
- Space Constraint: Urban plots are often small; integrating greenery and open space requires creative vertical and modular solutions.
- Maintenance: Living elements such as gardens and green walls need care; sustainable irrigation systems and easy-access designs mitigate burden.
- Climate Specificity: Microclimate strategies must be tailored for local climate zones (humid, hot-dry, temperate).
- Cost: Initial investment for green roofs, special materials, and design expertise could be higher; however, long-term savings and benefits balance this.
6. Case Studies and Real-World Applications
The “Midori” Green Home, Chennai
This sustainable two-story residence uses floor-to-ceiling windows with continuous ventilators, clay-based blocks, heat-reflective tiles, green walls, and rainwater recycling systems. The design maximizes natural light and cross ventilation, enabling residents to minimize air conditioning use despite Chennai’s intense heat.
Ecohof Noorderveer Housing Project
A retrofitted housing project implementing a microclimate design model with green roofs, permeable surfaces, and optimized building layouts demonstrated improved thermal comfort and operational energy reductions.
Urban Green Integration in London
Residential homes leverage green roofs, vertical gardens, and shading devices aligned with London’s specific microclimatic challenges to moderate temperatures, improve comfort, and reduce energy demand throughout the year.
7. Future Outlook: Integrating Microclimate Design in Urban Housing
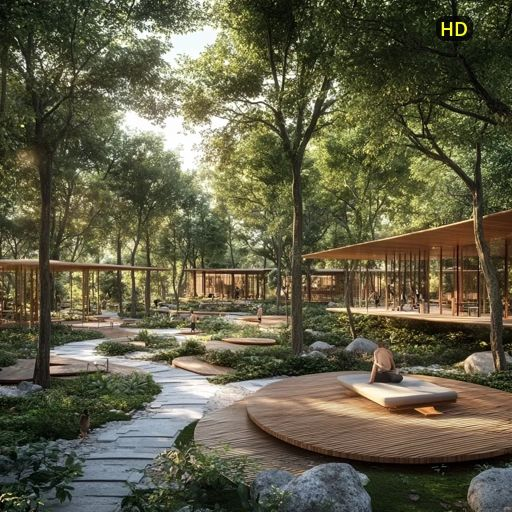
Emerging trends include:
- Technology-Enabled Design: AI and digital simulation tools optimize microclimate features in early design stages for maximum efficacy.
- Mass Timber and Vegetated Facades: Integrated green façades combined with sustainable materials extend microclimate benefits year-round.
- Smart Home Controls: Automated shading, irrigation, and ventilation systems adapt dynamically for occupant comfort and energy optimization.
- Community-Scale Solutions: Designing neighborhoods as interlinked microclimate systems through shared green spaces, water bodies, and airflow corridors improves overall urban thermal comfort.
Conclusion
Microclimate islands through thoughtful home design offer an effective approach to combating urban heat. By harmonizing natural elements like vegetation and water with architecture and technology, homes become resilient sanctuaries amidst increasingly hot cities. This integrated strategy not only reduces heat exposure but enhances energy efficiency, health, and quality of life—while restoring vital ecological functions in urban landscapes. As climate challenges intensify, embedding microclimate principles into residential design moves from luxury to necessity.
For homeowners, architects, and developers, embracing microclimate island design means investing in cooler, greener, and more sustainable futures—one home, one garden, and one community at a time.
For personalized consultation on integrating microclimate design principles into your home or project, please contact:
Mishul Gupta
Email: contact@mishulgupta.com
Phone: +91 94675 99688
Website: www.mishulgupta.com
