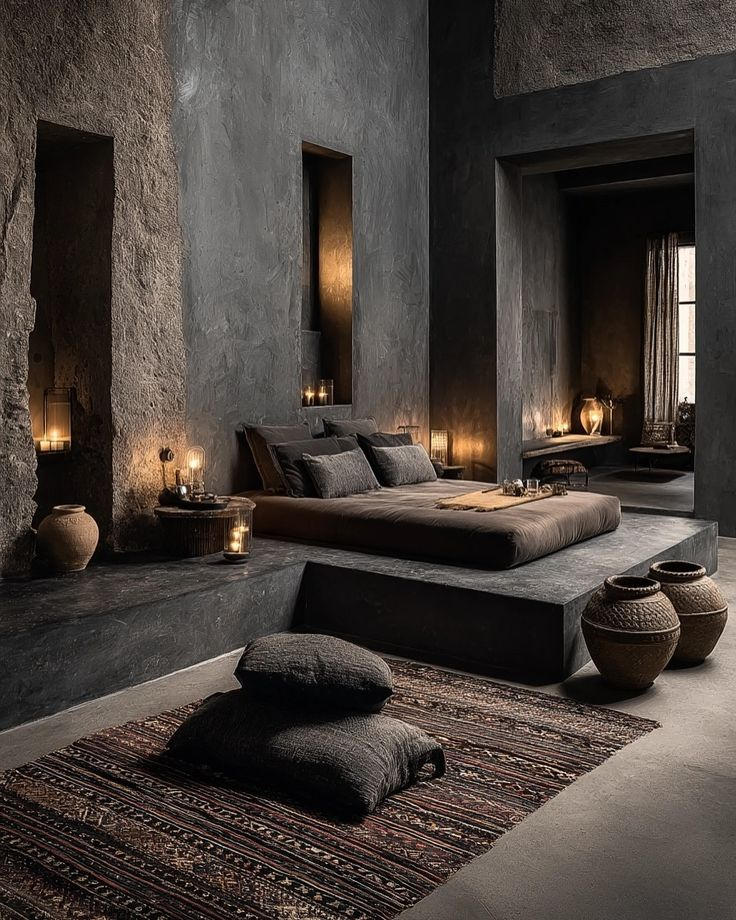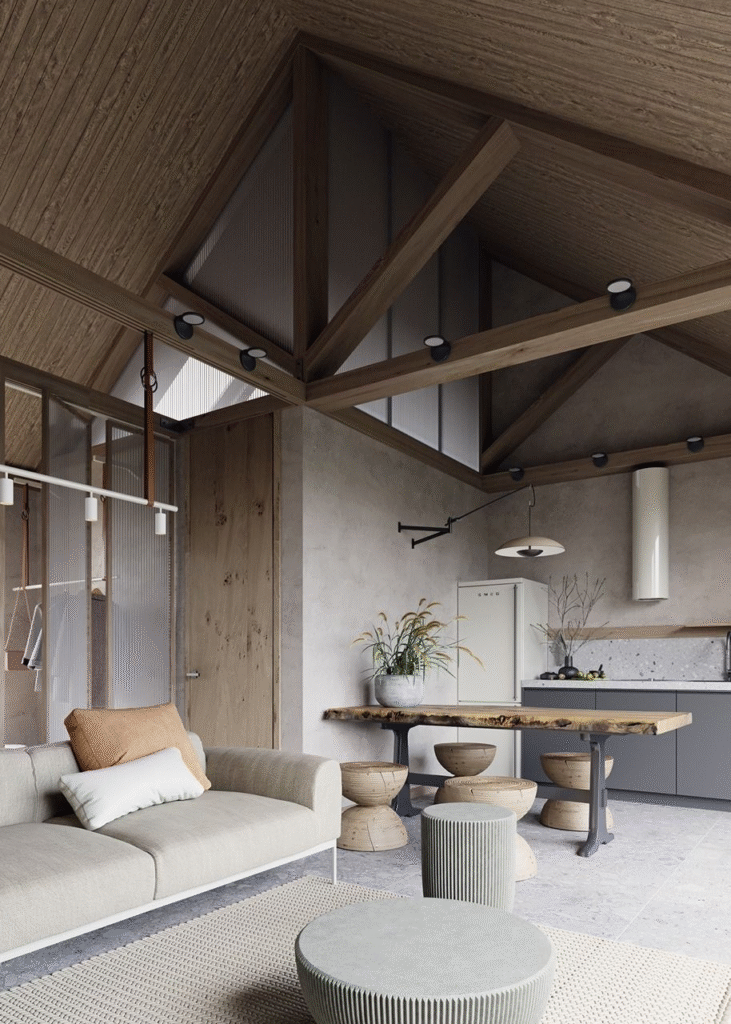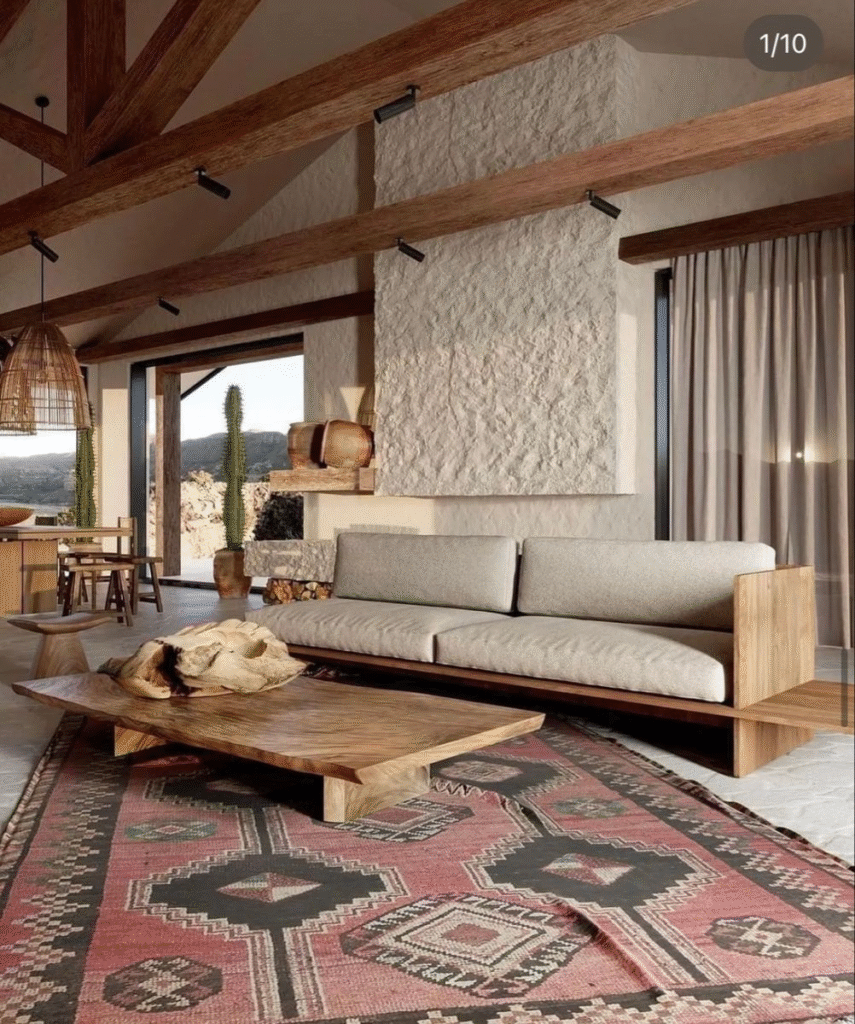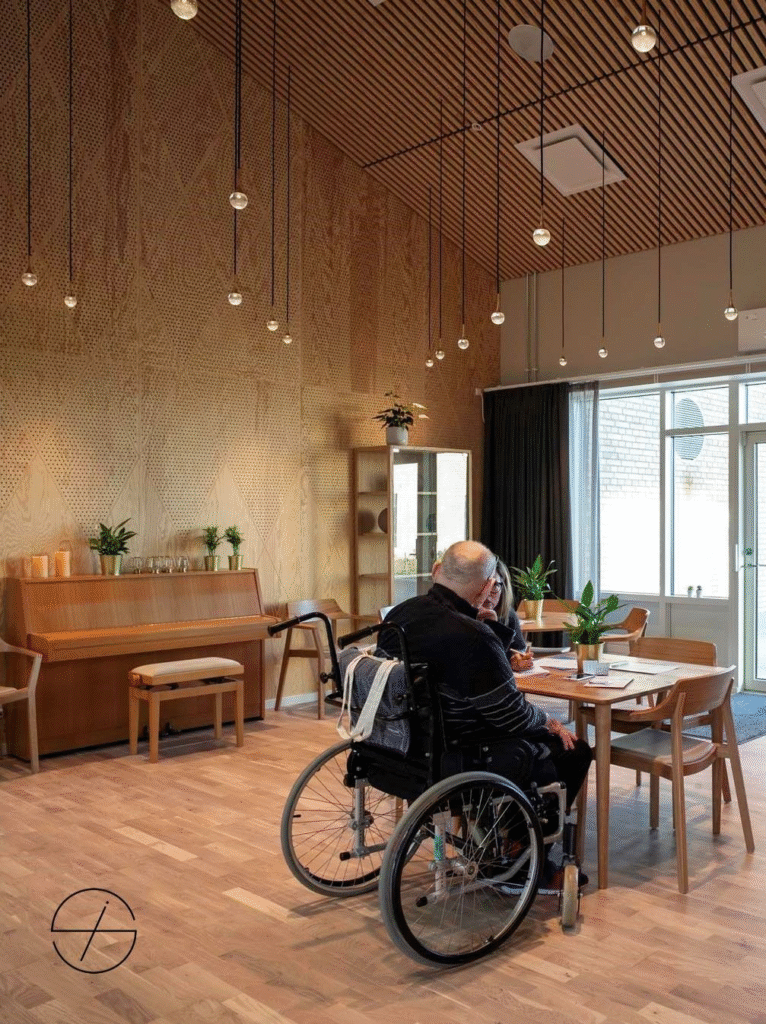Introduction: When Homes Become Silences
Imagine designing a home for your parents—every corridor, door, and light switch chosen with care—only for them to silently outlive the built layout. As years pass, rooms once filled with laughter become silent; family flow redistributes; and the house starts to feel like a museum of what was, not what is.
In India, where extended families once thrived in shared layouts, the aging of the home’s elder residents often reveals architectural loneliness—a mismatch between a house’s original design and the lived realities of those who stay behind.
This post explores why elderly parents often outlive the home’s true usability, how design contributes to emotional isolation, and how architecture can instead nurture presence rather than enforce absence.

● The Problem Defined: Outliving the Layout
Many seniors remain in homes designed decades earlier—for children-rearing, gatherings, or multigenerational living. But as:
- Mobility declines
- Daily routines change
- Family units shrink or relocate
The layout may become a trap:
- Stairs too steep, thresholds too high
- Bathrooms less accessible
- Social zones misaligned with current usage
- Privacy evaporating as house shrinks in occupation
The result: architectural loneliness—a beautiful house that’s no longer designed for those who live in it.

● Why This Happens in India
India’s cultural norms and family structures contribute:
- Homes built when elderly were younger, in full family households
- Expectation that elders stay put as children move out
- Emotional resistance to relocating parents or renovating legacy homes
- Cultural duty: elder care without compromising emotions or traditions
Architecture often remains static—while life changes around it.
● What Empirical Design Research Suggests
Global design principles offer clear guidance:
According to ArchDaily and transgenerational design theory:
- Wide corridors and zero-step entries enable mobility
- Uniform matte, non-slip flooring reduces fall risk
- Resting areas and sufficient lighting improve safety and comfort
- Grab bars, lever handles, and accessible cabinetry support independence RPS Grouphttps://www.roofandfloor.com/+1Architectural Digest India+1The Hindu+9Wikipedia+9Bonito Designs+9Ujaan NagarArchitectural Digest India+8ArchDaily+8athulyaliving.com+8
However, in many Indian homes this research doesn’t translate into retrofitted layouts—either due to cost, emotional resistance, or oversight.

● Design Patterns That Foster Loneliness
Here’s how architectural inertia often traps elders in unhelpful layouts:
1. Vertical Traps
Bedrooms and bathrooms on upper floors—accessible when young, but inaccessible over time.
2. Obstructed Access
Loose rugs, threshold changes, furniture layouts that once made sense, but now create trip hazards.
3. Poor Lighting & Visibility
Dark corridors, glare from shiny floors—making navigation difficult and dangerous.
4. Inflexible Personal Spaces
Large rooms unused because children moved out. Personal rooms transformed into storage, leaving elders socially anchored in marginal spaces.
5. Lack of Adaptive Technology
Smart control systems, remote lighting, emergency call systems—absent in traditional layouts.
These factors contribute to space-based emotional withdrawal: seniors stay put but feel unseen or uncontained in their own homes.
● What Elder-Friendly Design Means in India
Indian-based “Design For Aging” services emphasize these essentials:
- Non-slip, matte floors or cork surfaces
- Grab bars near toilets and showers
- Lever-style door handles and accessible light switches
- Bathroom seating, shower chairs, and intercom alarms
- Clear walking zones, avoid clutter and loose carpets
- Accessible storage at reachable heights Wikipedia+10athulyaliving.com+10https://www.roofandfloor.com/+10https://www.roofandfloor.com/ArchDaily
These design upgrades preserve dignity and reduce dependence—especially when elders otherwise stay in youth-designed homes.

● Architectural Interventions That Reconnect the Elderly
Designers can transform loneliness into belonging through:
Mutually Supportive Layouts
Create half-bedroom suites or mother-in-law wings on ground/floor levels for accessibility The HinduThe Architects Diary.
Use of Transgenerational Design
Utilize principles where spaces accommodate all ages gracefully, without stigma—wide doors, open thresholds, ergonomic furniture The Times of India+15Wikipedia+15Ujaan Nagar+15.
Safety-First Bathrooms
Curbless showers, elevated toilets, leak-resistant flooring, bathroom alarms.
Rest & Social Nodes
Add restful corners, quiet verandahs, accessible terraces—even small reading nooks or seating zones along corridors.
Technological Support
Smart lighting, remote door entry, medical alert systems—these provide emotional and physical security.
● Case Reflection: A Mumbai Parents’ Retreat
One client inherited parents’ three-bedroom flat in Mumbai. The parents rarely used the living room; they ate meals in their bedroom. The children and grandchildren were often absent.
We redesigned:
- The ground-floor apartment as a senior suite: bedroom, small lounge, attached bathroom.
- Installed non-slip tile and replaced traditional handles with lever handles.
- Added ambient lighting, resting benches in corridors.
- Rearranged furniture to open central living space so elders could socialize safely.
Post-renovation, the parents used their common living area again—they received visitors, rested more, and felt emotionally connected again—not just existing in isolation.
● Balancing Tradition and Transformation
It’s often difficult in India to renovate elder spaces due to:
- Emotional attachment to the old layout
- Fear of disrespect
- Financial or structural limitations
Still, gentle strategies help:
- Modular adjustments—moveable supports, portable rails, unaltering historical corners.
- Adaptive reuse—turn big living areas into multi-purpose rooms with flexible furniture.
- Memory zones—keep photo walls, ritual objects near elder space—to merge tradition with safety.
● Broader Emotion: Loneliness vs Belonging
Elderly parents often feel emotionally isolated—not only from family, but from their own homes.
But design can reverse that:
- Accessible spaces support presence
- Shared social nodes foster interaction
- Thoughtful lighting and circulation reduce fear of isolation
- Retaining emergent memory symbols provides continuity
Homes should grow old gracefully—with their elders, not without them.
Conclusion: Architecture That Ages With You
Design isn’t only about aesthetic or function—it is emotional architecture. When elder residents outgrow the layout, the house loses resonance, becomes a skeleton of intentions, not of life.
Designing for elderly parents—especially in Indian homes—means:
- Prioritizing accessibility without infantilization
- Ensuring privacy AND connection
- Renovating with memory, not erasing it
- Balancing heritage and usability
If you’ve built a home for your parents, don’t let them outlive the layout. Let the space grow—elder by elder—with dignity, movement, and emotional nourishment.
If You’d Like Help Designing Elder-Friendly Indian Homes…
My architectural and interior services:
- Retrofitting homes for aging parents
- Creating senior suites in existing homes
- Transgenerational layouts for multigenerational harmony
- Pan‑India projects from Ambala, Haryana
📩 Email: contact@mishulgupta.com
