Once sterile, cold, and intimidating—clinics are no longer just spaces for treatment.
In 2025, medical spaces are transforming into healing environments—designed not just to treat the body, but to soothe the mind.
Today’s patients expect more than white walls and fluorescent lights. They seek warmth, comfort, and reassurance.
And interior designers are answering that call—with clinic interiors that calm, connect, and care.
From pediatric clinics to dental studios, wellness centers to super-specialty spaces, the new rule is clear:
Design matters as much as diagnosis.
Let’s explore the new rules of clinic interiors in 2025, and how healthcare design is evolving into a therapeutic experience.
🧠 Why Interior Design in Healthcare Matters
Design isn’t just aesthetics.
In a clinical setting, it influences recovery, anxiety levels, and trust.
Studies from Harvard and the Center for Health Design show that:
● Thoughtful interiors reduce patient stress and blood pressure
● Natural light and biophilic design enhance healing
● Spatial layout impacts infection control and safety
● Color and materials influence perceived pain and waiting time
In other words: Better interiors = Better health outcomes

📈 Healthcare Design in 2025: What’s Changing?
● Patients now view clinics as service experiences, not just medical stops
● Private healthcare is booming in Tier-2 cities and towns
● Boutique clinics, cosmetic studios, and dental lounges are investing in branding
● Digital and virtual consultations demand hybrid design (physical + tech-enabled)
● Infection control, air quality, and touchless design are non-negotiables
Designers are no longer just making spaces—they’re shaping trust.
🏥 Top 15 Interior Design Rules for Clinics in 2025
Here’s what defines the new-age healing environment:
1. 🎨 Soothing, Non-Clinical Color Palettes
Forget harsh white and medical blue. In 2025, clinics are choosing:
● Soft taupes, sage green, peach-beige, and pale blues
● Nature-inspired tones that calm the nervous system
● Accent walls in muted terracotta or navy for depth
● Avoid reds and neons—they increase anxiety
Color isn’t decoration—it’s therapy.
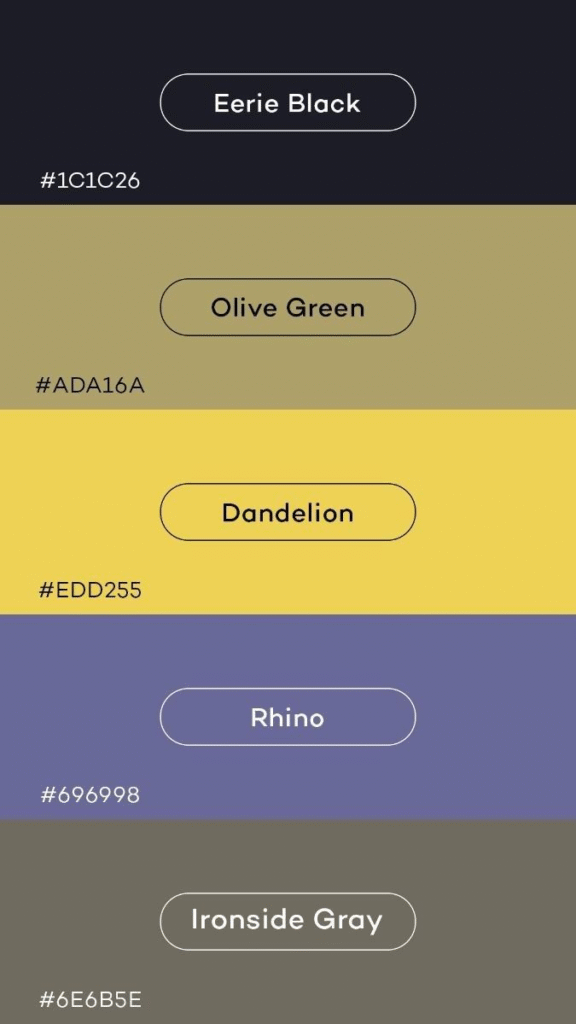
2. 🌿 Biophilic Design That Connects with Nature
Biophilic elements reduce stress, enhance air quality, and make patients feel cared for.
Include:
● Indoor plants (snake plant, ZZ, pothos – easy-care, air-purifying)
● Large windows and skylights for natural light
● Nature-inspired artwork or wall graphics
● Wooden finishes for warmth and softness
Mini indoor gardens in waiting areas are now standard in wellness clinics.
3. 🪑 Ergonomic, Anti-Microbial Furniture
Furniture must be safe, durable, and soothing.
● Use vinyl or medical-grade PU upholstery – easy to clean, infection-resistant
● Rounded edges and soft contours
● Neutral colors with warm wood or pastel accents
● Avoid sharp corners, overly bulky sofas, or cold metal seating
Reception, waiting, and consultation zones should feel like a living room—not a hospital.

4. 🧱 Zoning and Wayfinding: Clear, Calming Navigation
Patients are often anxious. Reduce confusion with:
● Clear, color-coded zones (e.g., green for pediatrics, blue for diagnostics)
● Backlit signs, floor markers, and directional arrows
● Use glass or partitions to create semi-private corridors
● Floor plans that minimize walking distance for elderly and disabled patients
Comfort begins with clarity.
5. 💡 Lighting That Heals, Not Harshens
Lighting influences mood, orientation, and even recovery.
● Use indirect, diffused lighting in waiting areas
● Combine warm LED cove lighting + daylight
● Avoid harsh overhead tubes in treatment zones
● Add dimmable task lights in consultation and examination rooms
Smart tip: Use circadian lighting in IVF, oncology, and recovery spaces.
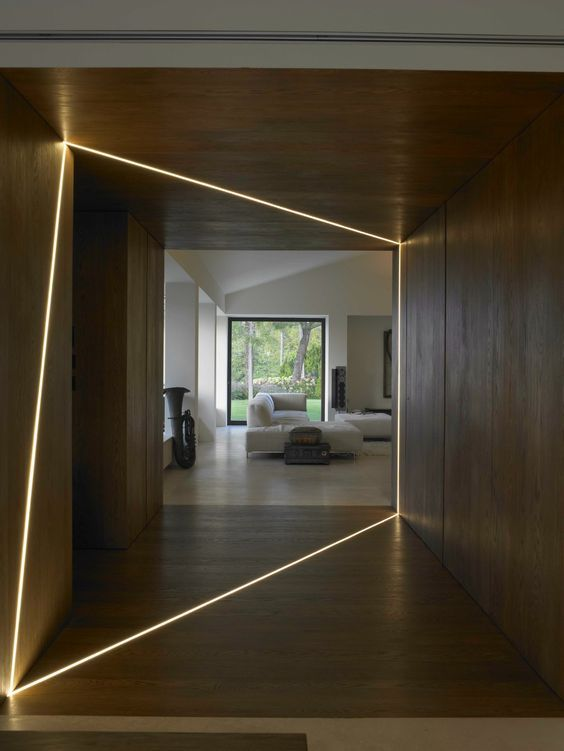
6. 🧴 Touchless and Hygienic Fixtures
Post-COVID, touchless design is essential.
● Sensor-based taps, soap dispensers, doors
● Motion-controlled lights and exhaust fans
● Automatic waste bins and flushes
● Anti-fingerprint laminates and sealed wood panels
Hygiene should be invisible—but always present.
7. 🎧 Acoustic Design for Calm and Privacy
Noise creates stress—for patients and doctors alike.
● Use acoustic ceiling tiles and wall panels
● Install white noise machines in reception or corridors
● Separate diagnostic rooms from waiting areas
● Soft furnishings (rugs, curtains, upholstery) help absorb sound
In dental, ENT, or pediatric clinics, sound insulation = peace of mind.
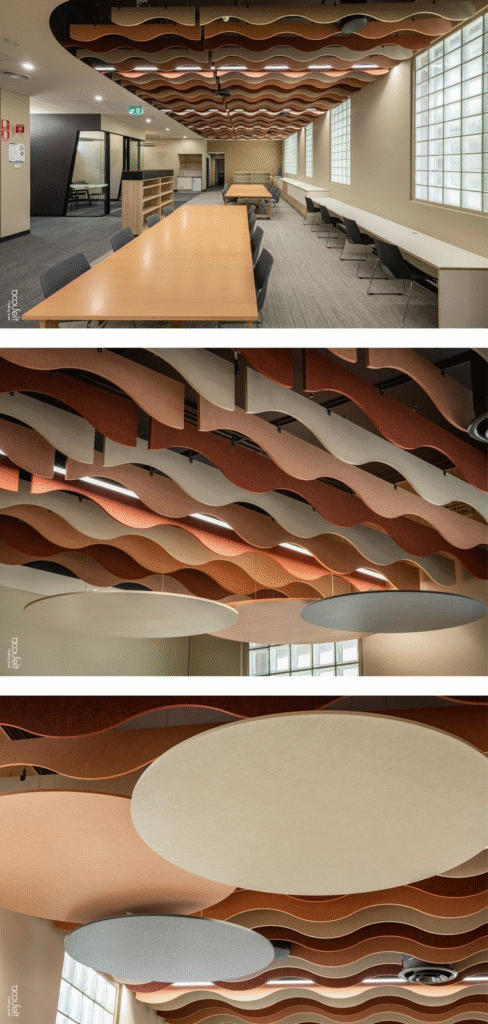
8. 🛋 Inclusive Waiting Zones: For All Ages and Needs
Waiting areas are now zoned by user type:
● Kids’ corners with toys, sensory walls, or mini library
● Elderly seating with back support, higher seat heights
● Standing desks or phone charging areas for working professionals
● Private alcoves for nervous patients
Avoid: Cramped seating rows and plastic benches.
9. 🖼 Artwork and Branding That Builds Trust
Visuals matter—especially in new clinics or emerging practices.
● Use calming local art, floral prints, or minimal illustrations
● Avoid violent, overly anatomical, or gloomy images
● Display brand ethos, doctor achievements, or mission in a subtle, warm tone
● Pediatric and women’s clinics can use wall murals with soft characters or nature themes
Let your interiors communicate care.

10. 🧊 Material Choices That Are Safe, Smart, and Stylish
Materials should be:
✔ Anti-bacterial
✔ Non-toxic
✔ Easy to clean
✔ Aesthetically pleasing
Top choices in 2025:
● Seamless vinyl flooring or terrazzo – low maintenance
● Nano-coat laminates for counters and cabinets
● Matt ceramic or quartz for walls and backsplashes
● Acrylic solid surfaces for hygiene zones
Skip marble or porous materials—they stain, crack, and harbor germs.
11. 📱 Tech-Integrated Spaces for Smart Consultations
Today’s patients expect digital-first experiences.
Design for:
● Wall-mounted screens for reports, imaging, video consults
● Tablet docks or mobile kiosks for patient registration
● Telemedicine booths or private call pods
● Charging points at every seating zone
● Ambient display lighting synced with patient info (future trend)
Aesthetic + automation = next-gen clinic.

12. 🧼 Cleanability and Infection Control by Design
Design with cleaning in mind, not just cleaning products.
● Avoid cluttered shelves or decor
● Use wall-hung furniture to allow mopping below
● Choose skirting profiles that don’t gather dust
● Install recessed handles, not protruding knobs
● Use sealed joints and corner beads
In clinics, clean = trust.
13. 🚻 Barrier-Free Design for Accessibility
Your space must welcome everyone:
● Ramps and wide doorways
● Wheelchair-friendly counters and washrooms
● Braille or raised-text signage
● No-threshold entries
● Grab bars in waiting and bathrooms
Accessibility isn’t a feature—it’s foundational healthcare ethics.
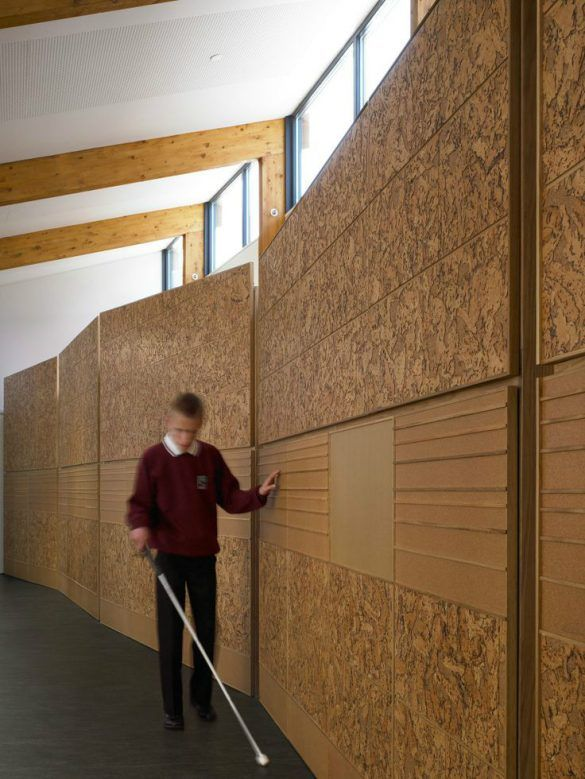
14. 🪞 Doctor’s Cabins That Comfort, Not Intimidate
Consultation rooms in 2025 are:
● Softer in layout—avoid power-desk dominance
● Warmly lit with earthy palettes
● Include bookshelves, artworks, or personal touches
● Allow dual seating (caregiver + patient)
● Designed to reduce hierarchy and foster connection
A calm doctor’s space leads to a calmer diagnosis.
15. 📦 Storage That Is Seamless and Strategic
Medical spaces need a lot of storage—but not visual chaos.
● Full-height concealed cabinetry with modular trays
● Pull-out drawers with labelled kits
● Dedicated medicine fridge + ventilated drawers
● Mobile carts for treatment rooms
● Fire-safe document filing and digital archiving zones
Clutter kills calm. Hide the function. Highlight the flow.
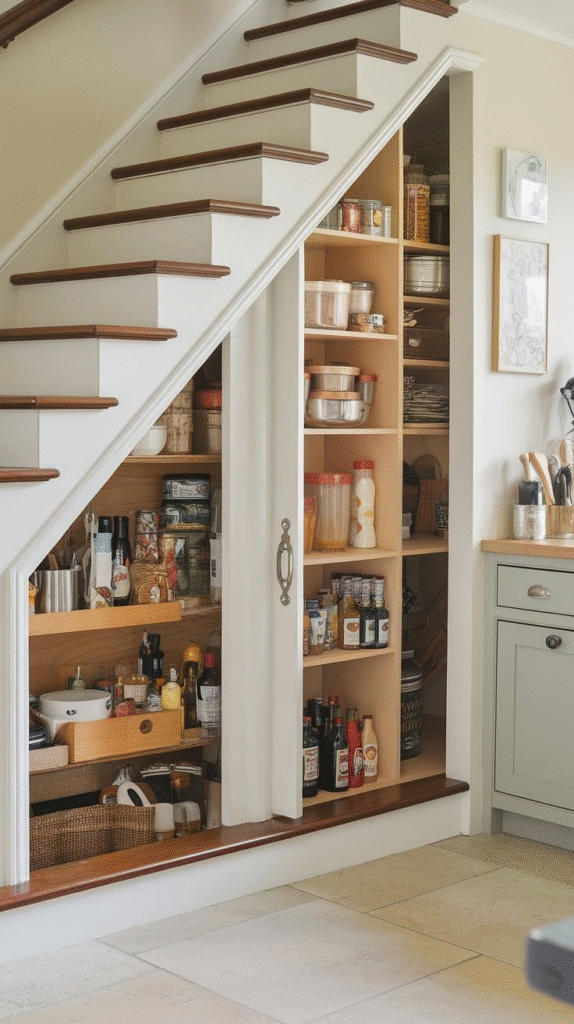
👩⚕️ Specialty Focus: Unique Rules for Different Clinics
| Clinic Type | Unique Design Needs |
|---|---|
| Pediatric | Soft colors, sensory walls, cartoon murals, rounded corners |
| Dental | Noise control, patient-screen distractions, spa-like visuals |
| Cosmetic/IVF | Spa-inspired lighting, pastel palettes, luxury materials |
| ENT/Neuro | Soundproofing, calming textures, indirect lighting |
| Ayurveda/Naturopathy | Wood, stone, plants, aroma diffusers, nature analogs |
| Multi-Specialty | Clear zoning, branded color palettes, digital integration |
🧠 Psychological Touchpoints Designers Now Consider
In every clinic design, we ask:
● What is the first emotional cue the patient receives?
● Is the waiting experience reducing stress—or increasing it?
● Are we using materials that feel cold or welcoming?
● Is privacy respected without feeling isolating?
● Does the space reflect trust, hygiene, and hope?
In 2025, medical interiors are more psychology than geometry.
🔍 Case Study: A Clinic Transformation in North India
One recent example:
Project: Orthopedic & Pediatric Clinic
Location: Panchkula, Haryana
Problem: Cold, cluttered, outdated interiors
Solution:
● Divided zones for child and elder patients
● Replaced stark white with beige & sage green
● Added window planters and natural light
● Soft seating + textured acoustic panels
● Result: Increased walk-ins, better reviews, calmer staff
Design = better practice = better reputation.
💡 Final Thoughts: Clinics That Care Start With Design That Heals
As healthcare becomes more humanized, interior design plays a healing role.
● Patients deserve comfort—not just treatment
● Doctors deserve calm—not just equipment
● Caregivers deserve ease—not just access
Clinic design isn’t about adding decor. It’s about removing fear.
In 2025, the best clinics don’t just look professional—they feel peaceful, warm, and healing.
And that’s what today’s patients remember.
🩺 Planning to Design or Renovate a Clinic?
Work with Mishul Gupta to craft medical spaces that heal, soothe, and impress—while staying functional, hygienic, and future-proof.
We specialize in:
✔ Pediatric & IVF clinics
✔ Ayurveda & wellness centers
✔ Boutique dental, ENT, and skin clinics
✔ Multispecialty spaces across India
📩 Email: contact@mishulgupta.com
📞 Call: +91-94675-99688
📍 Ambala, Haryana – Projects delivered PAN India
