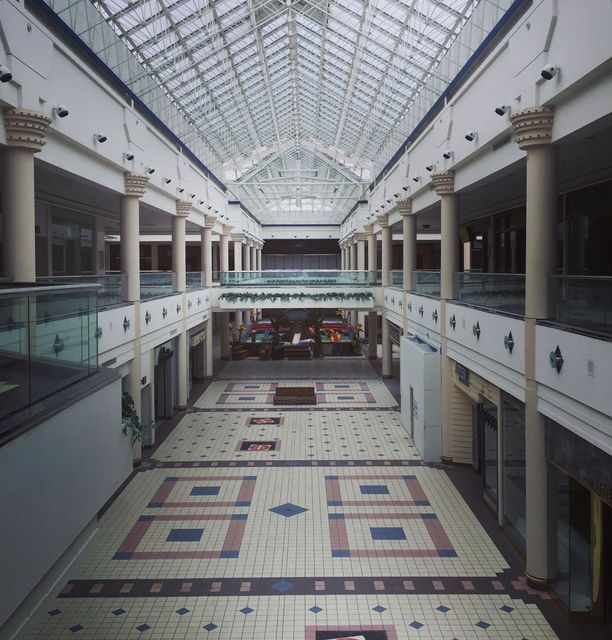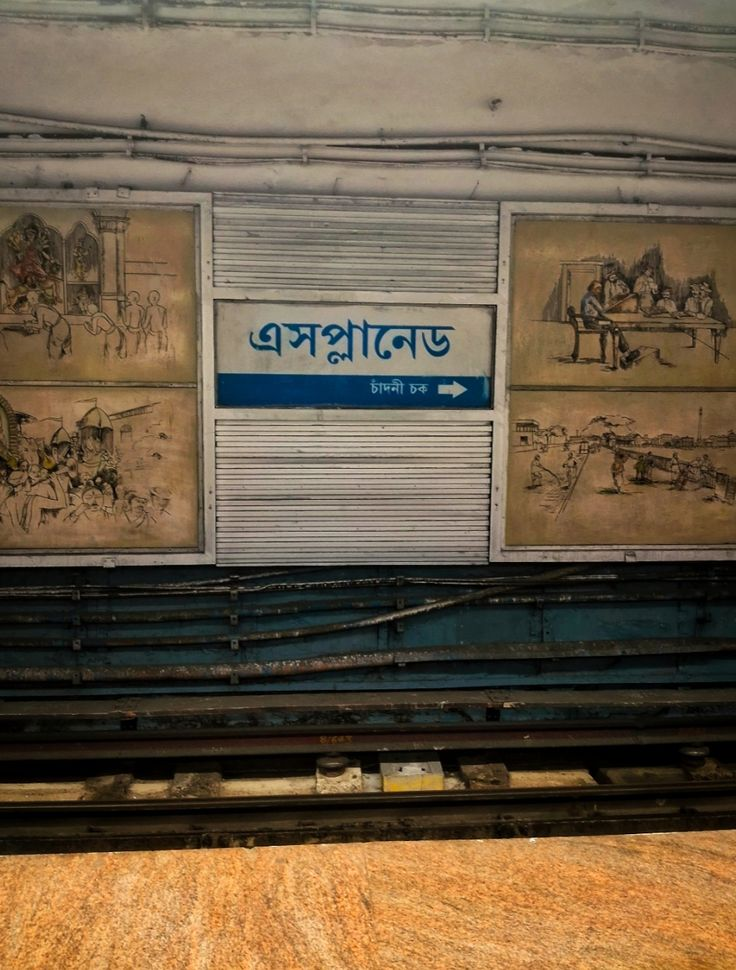Introduction: When Malls Die, Homes Are Born
For decades, India’s urban retail boom was defined by glittering malls—LuLu Mall, Ambience, Phoenix MarketCity. But fast forward to 2025:
- Shopping has shifted online, and footfalls in many malls have dropped.
- Developers are quietly turning underutilized retail spaces into residential micro‑neighborhoods.
- The next big opportunity lies not in building new flats, but in reimagining deserted malls as vibrant homes.
So this isn’t just real estate—it’s adaptive urban alchemy. Let’s dive into how and why this is emerging, where it’s happening, and what it means for Indian cities.

Why Retail May Not Be the Future of Indian Real Estate
Though malls once represented progress, they face systemic challenges:
- E-commerce growth (Amazon, Flipkart, Meesho) has eaten away at retail traffic.
- High fixed operating costs make many malls unprofitable.
- Lifestyle trends are shifting: people prefer open streets, local bazaars, and daily convenience over destination malls.
- Younger Indians want mixed-use neighborhoods where living, coworking, and gentle retail mingle—mall‑only zones feel outdated.
Enter a new opportunity: most mall buildings are well-engineered and centrally located—ripe for conversion.
How India’s First Adaptive Reuse Projects Are Taking Shape
Case Study: Kolkata’s Metro Retail Towers Conversion
A prominent mixed-use complex in Salt Lake had three levels of mall shops above a metro station. Foot traffic declined, and upper levels emptied.
- The developer sold the upper two floors to a real estate company.
- Now they’re 200 compact flats and co-living micro‑apartments near transit.
- Amenities: rooftop gardens, community kitchens, shared laundries, and retail-level cafes.
- Outcome: 95% occupancy within six months of launch—by upwardly mobile young professionals.
What worked:
- Proximity to 24×7 metro access.
- Repositioning the retail core as workspace and community terraces.
- Repurposing high ceilings and corridors into living corridors and shared zones.
This took dead corridors costing ₹5 crores in loss, and turned them into thriving resident economies.

Why Now? The Economic Drivers Behind Retail‑to‑Residential Projects
- Rising living costs mean developers want higher per-asset yield than malls can offer.
- Land scarcity in cities makes vertical reuse more profitable than horizontal expansion.
- Urban regeneration policies in cities like Pune and Mumbai encourage repurposing existing infrastructure.
- Mixed-use demand: Millennials and Gen Z want live‑work‑play signatures, not mall‑only zones.
Even pension funds and REITs are beginning to view mall buildings as value-add redevelopment assets.
Zoning Policies and Regulatory Hurdles
Adaptive reuse is not without its complexities:
- Many municipal authorities need to update zoning laws to allow residential use above retail cores.
- Retail floor-height, parking allocation, and fire-safety codes need reinterpretation.
- In Delhi-NCR, a pilot project in Gurugram’s DLF Mall district was stalled until authorities accepted parking waivers and shared egress zones.
- Mumbai’s Development Control Regulations now allow *“change-of-use from commercial to residential within 500m of metro stations”—a major breakthrough.
In each case, proactive design advocacy (engaging with fire, transport, building safety officials) made the vision feasible.
Who’s Buying or Renting These Spaces? The New Demographic
The residential occupants of mall conversions tend to be:
- Young professionals drawn to transit‑adjacent, compact homes with café‑culture access.
- Digital freelancers and remote workers who value live‑work infrastructure.
- Single parents or couples wanting safe, centralized spaces with built‑in community.
- Investors buying micro‑apartments for short‑term letting or homestays.
They want affordable, flexible homes with minimal commute and maximal convenience.

Design Strategies for Converting Retail to Residence
Key Design Moves:
- Floor‑plate reconfiguration: transform wide retail corridors into stacked units and split hallways.
- Natural light insertion: use atria or light wells to convert deep retail zones into airy living spaces.
- Sound insulation: decouple former retail surfaces from living interiors.
- Pocket parks and terraces: convert flat roofs and terraces into shared gardens or jogging zones.
- Shared amenities: co-working pods, kitchens, laundry rooms, libraries—designed within former food courts.
- Community thresholds: defined ingress/egress giving a residential feel within a commercial envelope.
Case Example: Ahmedabad Mall Conversion
- Developer inserted a central atrium skylight over the main retail corridor.
- Ground and first floors remain niche retail & cafés; floors 3–7 are 75 micro-apartments.
- Design team added green atrium walls and air purification plant systems—transforming old HVAC into healthy ambient airflow.
Success Stories: Indian Cities Leading the Trend
Guwahati — NorthEast Plaza Revival
- Four-story mall had empty upper levels; lower levels retail survived.
- Upper two floors converted into 120 serviced micro‑apartments for young professionals.
- Access: skywalk bridge from transit hub.
- Result: 80% lease uptake within two months; restaurants reopened in ground levels to serve residents.
Chandigarh — Sector 17 Arcade Reinvention
- Iconic old shopping arcade was underused.
- City planners carved out 50 compact public rental flats above; retail below stayed local.
- Model: subsidized public housing layered over heritage shopping zones.
- Remaining retail benefited from consistent daily footfall of residents.
Challenges & Risks of Retail-to-Housing Conversions
- Structural integrity: adapting floor live loads, escalator shafts, column layouts.
- Vertical circulation paths: adding staircases, elevators, elevator zones distinct from retail access.
- Fire and safety compliances: evacuation paths, smoke control, separate cores.
- Social friction: ground‑level shoppers vs resident privacy concerns, hours, noise.
- Drainage, plumbing, and services: retail plumbing grids differ from residential ones.
To succeed requires holistic multidisciplinary teams bridging retail architects, residential designers, MEP engineers, planners, and legal consultants.
Future Potential: What’s Possible Across India
- Tier-II towns with big malls can be recycled into liveable blocks.
- Smaller cities rehabilitating dead plazas: e.g. Visakhapatnam, Coimbatore, Mysore.
- Defunct multiplexes above markets—converted into upper-storey rental homes.
- AI-driven design—generates parking layouts, unit planning, retail‑floor transitions.
- Government incentives—Mumbai, Pune, Bengaluru pilot “Conversion Bonus”—density bonus if converting retail to housing near transport.
We’re beginning to see policy frameworks that treat mall shells like brownfield urban assets.
Mixed Use 2.0: When Retail + Living Merge Again
The new typology isn’t just “flat over store.” It’s mixed-use 2.0:
- Residents support ground-level indie cafés and startups.
- Social plazas become semi-public event zones for both tourists and tenants.
- Mobility hubs integrate last-mile shared bikes, parcel lockers, drop‑off zones.
- Rooftops become community gardens, yoga lawns, open cinemas.
This integration revitalizes not just the building—but the broader urban block.
What Architects, Developers & Designers Should Know
- Mall shells are adaptive gold mines—but only if retrofitted with resident dignity.
- Market them as live-work micro‑neighborhoods, not just flats.
- Emphasize transit, sustainable design, small-footprint living, and community energy.
- Engage early with city planners to secure zoning clearances and shared parking rules.
- Plan for mixed occupancy cycles—sold units for residents and short-term rentals for young professionals or visiting families.
- Capture value by phasing development: retail stays leased, residential conversion rolls out above—reducing income gaps.
This is smarter urbanism at scale.
Conclusion: Dead Malls, Living Neighborhoods
The retail apocalypse doesn’t have to be a ghost story.
If done well, dead malls can become dynamic neighborhoods—compact, connected, affordable, and future-ready.
We’re not just converting property. We’re redesigning social life, reclaiming underused assets, and making the urban building comeback possible—one mall shell at a time.
📞 Want to Lead or Invest in Retail-to-Residential Projects?
Let’s collaborate on turning empty corridors and boarded shops into thriving homes and communities.
- Strategic feasibility consulting: zoning, policy engagement, and structural audit
- Residential planning inside retail footprints: atria, terraces, unit layout
- Design for mix: retail‑fronted café zones, shared amenities, transit circulation
- Contact: contact@mishulgupta.com
- Portfolio & case studies at www.mishulgupta.com
Available for projects across NCR, Kolkata, Ahmedabad, Chandigarh, and India-wide.
