Design doesn’t exist in a vacuum. Neither do our lives. From the baby’s first steps to our golden years, every stage in the human journey places new, sometimes surprising demands on our living spaces. Yet mainstream interiors often only cater to the present moment, overlooking how families—and our abilities—evolve. The world’s most thoughtful homes, though, are beginning to flip the script with flexible layouts and adaptive furniture that “grow up” with their occupants, transforming seamlessly from child-friendly play zones to elder-supportive sanctuaries. Welcome to the era of age-adaptive design.
This comprehensive post explores how you can craft interiors that anticipate change, nurture independence, and deliver style and safety from cradle to cane. We’ll unpack global design principles, real-world examples, and practical solutions for lifelong living.
The Need for Lifespan Design: Why Adaptability Matters

An Evolving Home for Every Age
Most homes are built for an “average” stage—childhood, young adulthood, or the mythic “forever home” for retirees. The result? Costly renovations, awkward workarounds, or even the heartache of moving when needs change.
Lifespan design—sometimes called “universal design” or “aging-in-place”—addresses this challenge directly. Instead of a patchwork of short-term fixes, it bakes in flexibility and comfort from day one:
- Kids who need freedom, safe movement, and creative play.
- Teens craving privacy and tech integration.
- Adults seeking open work zones and calm.
- Elders desiring accessibility, support, and dignity.
A home that ages with you is not only practical—it’s sustainable, cost-saving, and rich with story.
Key Principles for “Grow Up” Interiors
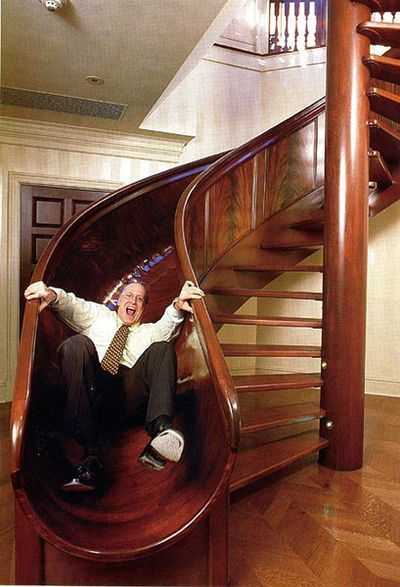
1. Flexibility Through Furniture
Modular furniture is the soul of adaptability. Pieces that rearrange, fold, or reconfigure serve family needs no matter who’s at home. Examples include:
- Sectional sofas that can divide for play dates or group seating.
- Expandable dining tables for dinner parties or homework marathons.
- Convertible daybeds or Murphy beds for guest rooms that transform into study nooks or elder suites as needed.
- Mobile storage and shelving, letting hobbies change and clutter ebb and flow.
2. Future-Proof Layouts
Layout is destiny. For age-adaptive living:
- Open plans allow easy navigation for wheelchairs, play, or socializing.
- Zoned spaces use movable partitions to shift between communal and private use (perfect for both siblings and live-in grandparents).
- Wide corridors and doorways enable strollers today, walkers tomorrow.
- Single-floor living or suite-on-the-main ensures every phase is supported, from childhood sprawl to elder accessibility.
3. Safety and Comfort at Every Stage
Safety doesn’t mean clinical. It’s about freedom:
- Rounded, padded edges on furniture prevent injury for toddlers and elders alike.
- Non-slip flooring is mandatory after a bath-time or during mobility challenges.
- Sturdy handrails/grab bars in bathrooms, stairs, even next to beds, incorporated as subtle design features.
- Soft, adjustable lighting delivers playtime clarity and late-life security without harsh glare.
4. Personalization and Dignity
Each life comes with its own rhythm. Age-adaptive homes build in:
- Adjustable beds—raise for story time, lower for easy elder access.
- Lift chairs assist standing, maintaining independence with a push of a button.
- Desks and tables at modifiable heights (think: preschooler one year, remote worker the next).
- Call/intercom systems—safety for elders, fun for families with kids spread across multiple rooms.
Real-World Examples: How Age-Adaptive Design Works
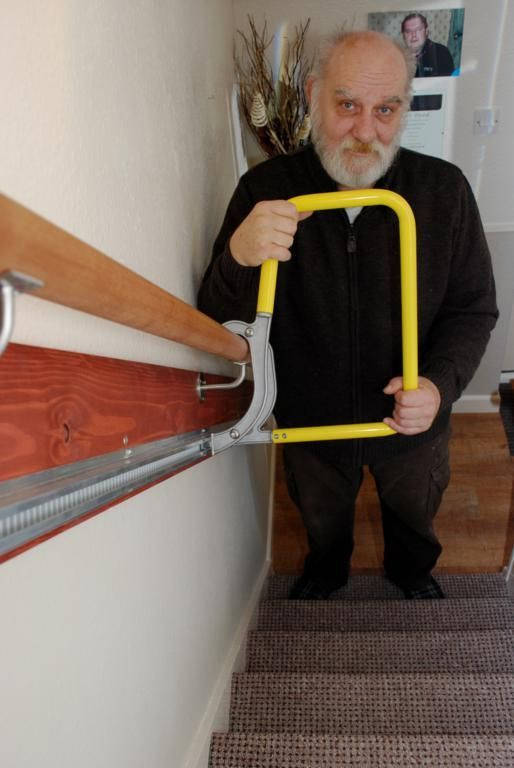
Children: Nurturing Growth & Exploration
Nurseries to Teen Retreats:
Start with washable walls, plush flooring, and play furniture. As kids grow, these become creative studios, study pods, or even lounging zones. Choose beds that “grow”—expandable cribs or frames that climb with your child. Storage should morph: toy bins early, closet organizers and hobby shelves later.
Adults: Work, Family, and Quiet Corners
Dynamic Zoning:
Create semi-private nooks for home offices with partition screens (removable for easy cleaning or teen movie nights). Modular couches adapt for gatherings or solo yoga.
Seniors: Grace and Security
Accessibility Without ‘Aging’ Looks:
Install lever handles, step-free showers, and adjustable-height counters in the kitchen (cooking together stays a family tradition). Invest in moveable, ergonomic chairs (like VELA’s aging-in-place chair) that glide effortlessly across rooms, offering support during chores or hobbies.
Flexible Guest Suites:
A guest room may house grandchildren over holidays, then transition into a serene, accessible suite for aging parents—just swap in a lift bed, safety assists, and add blackout blinds for restorative rest.
Adaptive Materials: Making the Invisible, Invincible
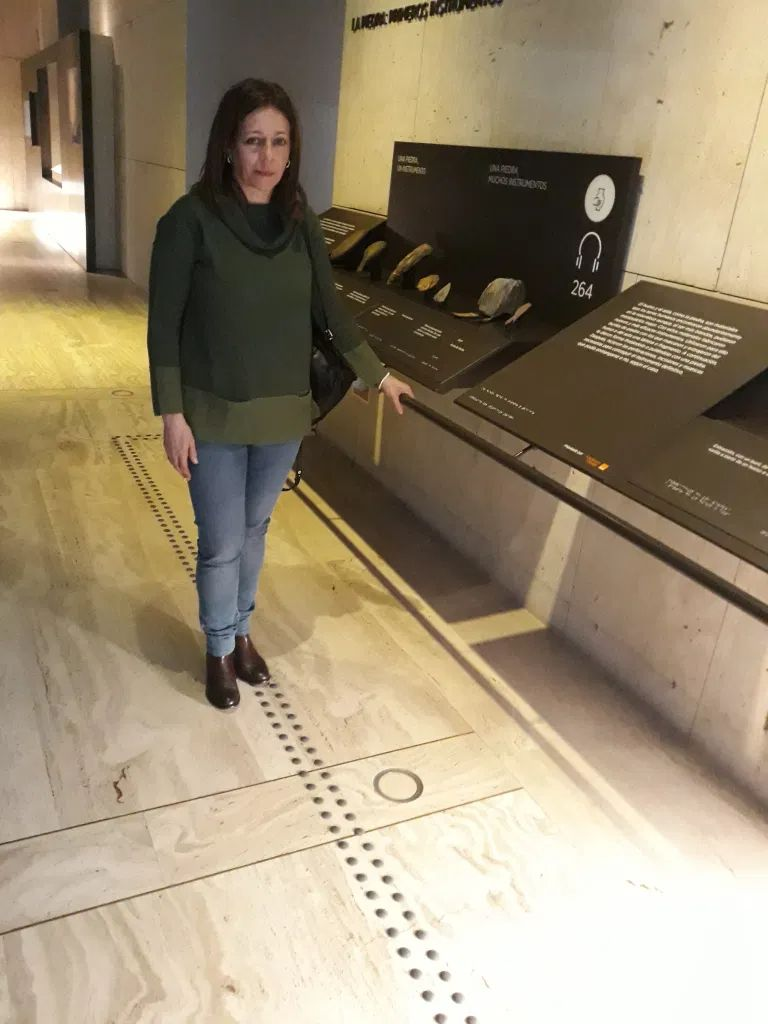
Choosing the right materials enhances longevity and ease:
- uPVC furniture: Lightweight, easy-to-move, weather-resistant, and rounded edges for safety—no worry about maintenance or hidden hazards.
- Anti-slip, durable flooring: Tiles, luxury vinyl, or carpet tiles that resist falls and are easy to clean.
- Soft-close cabinetry and drawers: Gentle to the touch, kind to small fingers, aging joints, and anyone with limited strength.
- Ergonomic seating: Wide, firm cushions with armrests to assist everyone—be it a toddler clambering up or a senior rising with grace.
Layout Designs That Really “Grow Up”
The Lifetime Home Model
- Entryway:
Step-free, with gentle ramps or flush thresholds. Sensor lights for dark mornings (school runs or midnight medicine trips). - Living Room:
Central hub staged for flexible seating. Floor outlets for device charging across decades. - Bedroom(s):
Main suite positioned for single-level access. Child’s room with built-in alcoves—becomes a hobby, guest, or caregiver room in time. - Bathrooms:
Walk-in showers, hand-held sprays, grab rails, and seating. Comfort-height toilets. Vanity mirrors at adjustable heights. - Kitchen:
Pull-down shelves and accessible cooktops. Islands on wheels for varying heights and uses. - Outdoor Spaces:
Safe, even patios double as child play and elder exercise space. Raised planters allow gardening—standing or from a chair.
Design Inspirations: Multigenerational and Aging-in-Place Success Stories
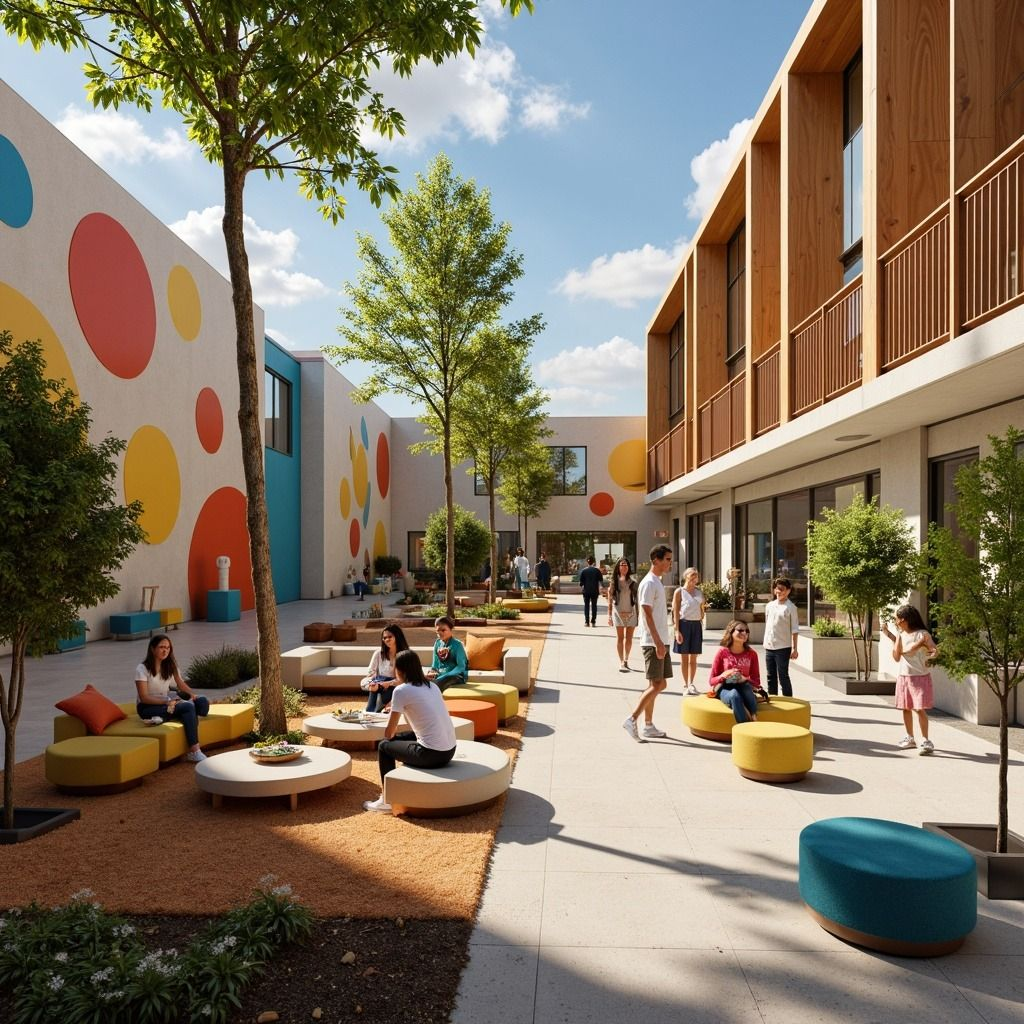
- Multigenerational Compounds: Developments like Primus Sangama in India zone homes around individual wings—playroom next to garden, grandparent suites adjacent to living space, adult work nook close to kids.
- Zero-Discharge Apartments, Mumbai: Adaptable high-rises with wheelchair-ready lifts, open COMMON areas, variable-height mailboxes and benches, and flexible, modular kitchens.
- Senior Village Concepts: Small houses cluster around courtyards; each adaptable with motorized partitions, ramps, and evolving furniture.
Practical Tips: Start Building an Age-Adaptive Home Now
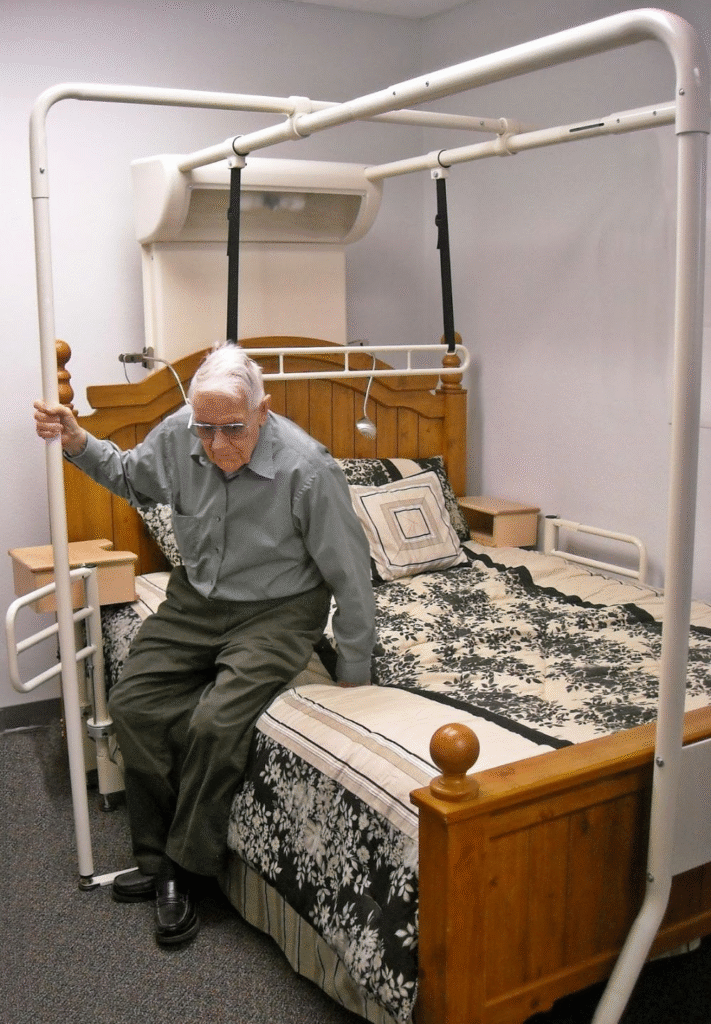
- Invest in modular and convertible furniture (look for quality mechanisms).
- Keep walkways wide, open, and free of steps or obstacles.
- Prioritize safety AND style: Select colors, patterns, and shapes that unify the aesthetic and function.
- Retrofit before moving: Install grab bars, soft lighting, and anti-slip features in advance. Early upgrades cost less than late rescues.
- Plan for change: Children grow, elders may visit or stay. Buy furniture and appliances that adapt.
- Include everyone in design decisions: Ask children, adults, and seniors about routines, pain points, and aspirations.
Embracing the Emotional Journey: More Than Accessibility
Aging in place, living with dignity, or simply having a home that fits every stage of life is deeply emotional. A house that “grows up” with its inhabitants fosters independence, preserves memories, and offers a sense of belonging—no matter your years or needs. It’s about building a foundation for family connection, support, and grace.
The Future: Tech and Design Merge for Lifelong Living
AI-driven space planners, sensor-integrated furnishings, and smart lighting will soon predict and adapt layouts, monitoring mobility or anticipating falls. Robotics may help reposition sofas, while self-adjusting workstations follow your career, hobbies, or health. Eventually, every home could be “forever” with modular rooms that literally change shape—at a click.
Final Thoughts: Every Age, Every Stage—One Timeless Home
Designing a home that truly “ages” with you isn’t a trend: it’s a necessity as families, lifespans, and needs evolve. Flexible layouts, modular furniture, safety-conscious materials, and thoughtful details ensure your haven lasts through every chapter.
Not only does this build resilience and save costs, but it also celebrates the shared journey of living, growing, and loving—all under one roof.
📩 CONTACT: Connect with Mishul Gupta
For personalized guidance, collaborations, or deep dives into age-adaptive interiors:
● Name: Mishul Gupta
● Email: contact@mishulgupta.com
● Phone: +91 94675 99688
● Suggested Subject Line: “Inquiry: Age-Adaptive Home Design Blog”
● Response Time: Typically 24-48 hours
Let’s create spaces that honor every stage of life—where comfort and beauty never go out of style.
