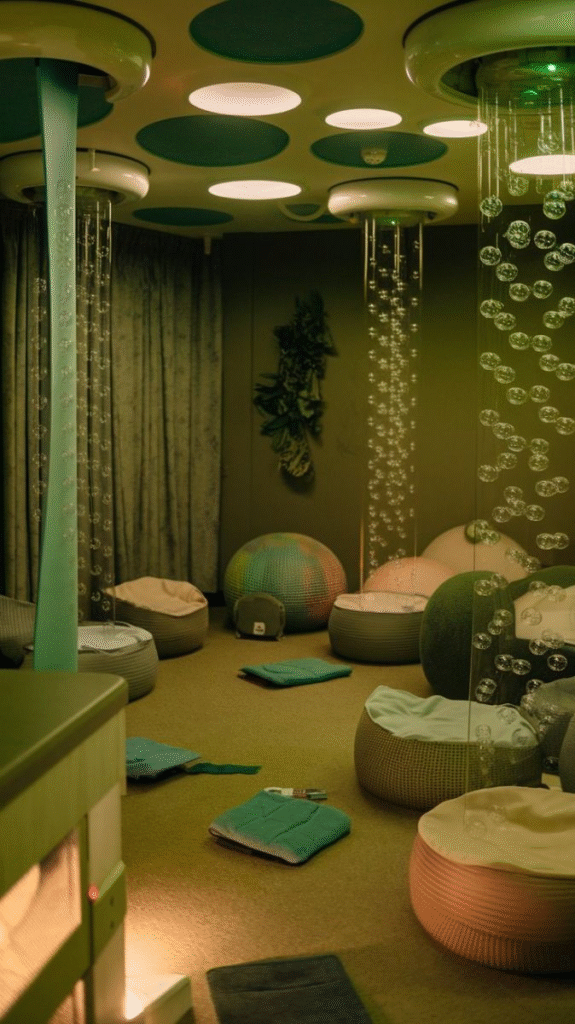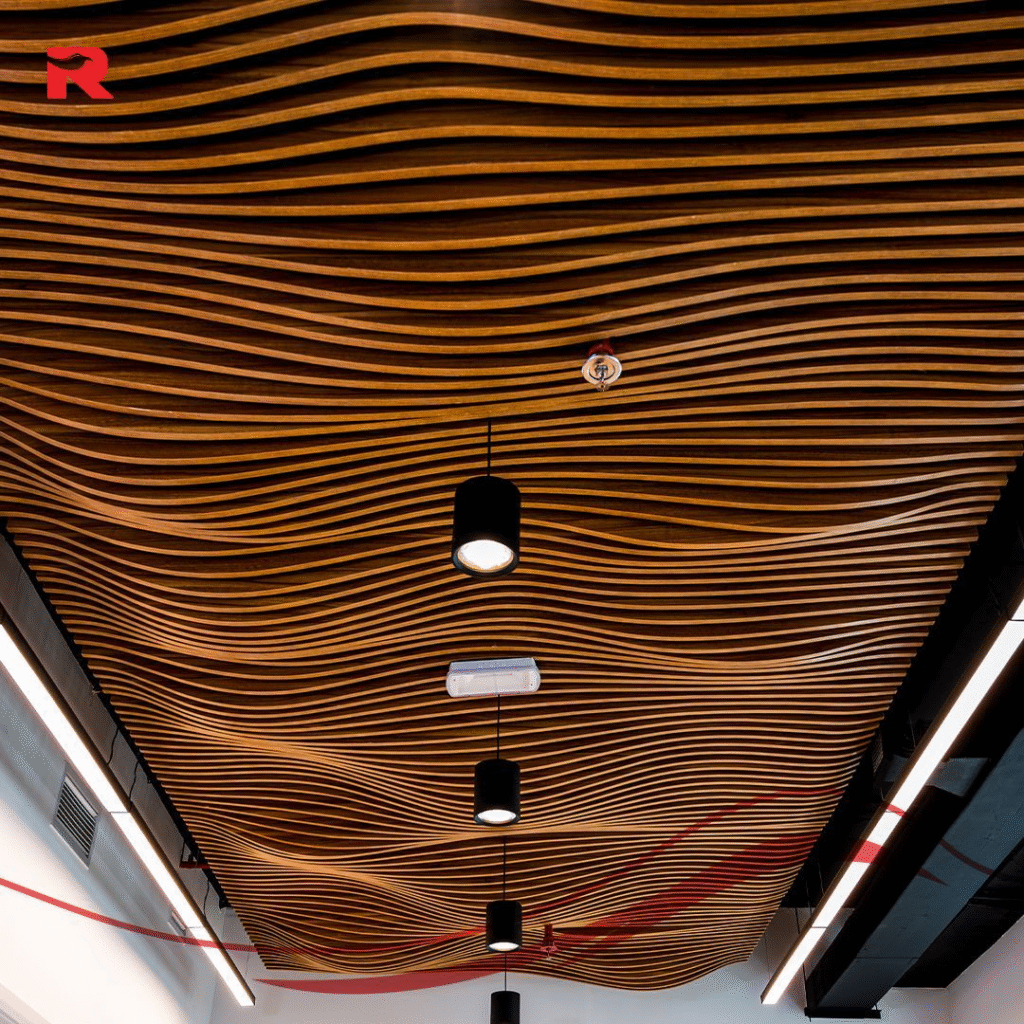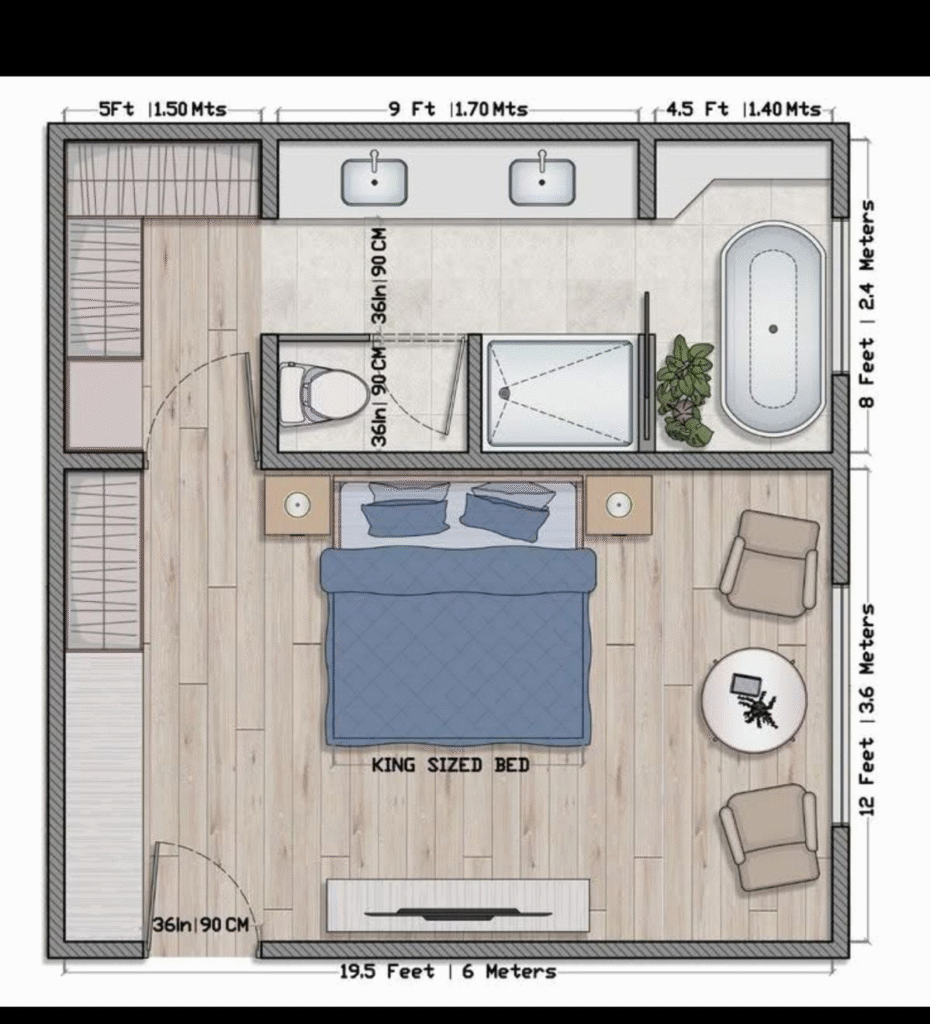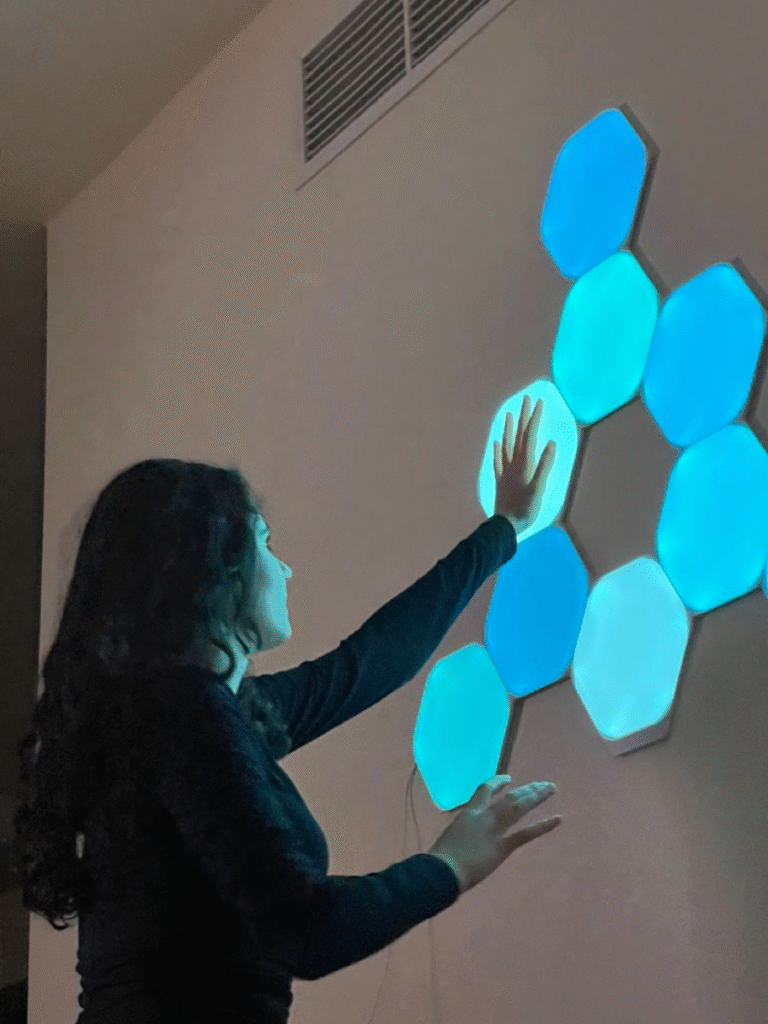Introduction: Rethinking “Home” Through the Sensory Lens

In a world increasingly attuned to difference, our homes—a place of safety, comfort, and self-expression—must rise to the challenge of true inclusivity. Sensory architecture, once a niche concern, is now essential for designing neurodiversity-friendly residences. Neurodiversity recognizes that there’s a wide spectrum of human sensory processing—autism, ADHD, dyslexia, sensory sensitivities, and more—and that each deserves dignity and an environment tailored to support rather than stress.
Rather than ticking boxes for “universal design,” sensory architecture for neurodiversity asks us to move beyond traditional building codes, challenging the very assumptions of what a home should sound, look, feel, and even smell like. In doing so, we create not just accessible houses, but places where every body—and every mind—can thrive.
Understanding Neurodiversity and the Home
What is Neurodiversity?
Neurodiversity refers to the natural variance in human brain function and behavioral traits. It encompasses diagnoses such as autism spectrum disorder, ADHD, dyslexia, dyspraxia, and more, as well as people who simply process sensory information differently.
Why Does Sensory Architecture Matter?
- Many neurodiverse people experience hypersensitivity or hyposensitivity in one or more senses—light, noise, touch, scent, temperature.
- Environments that ignore these needs may inadvertently cause distress, anxiety, distraction, or sensory overload, making everyday living exhausting or frustrating.
- Thoughtful design can minimize triggers, create supportive “zones,” and empower residents with choices that match their unique profiles.
Core Principles of Neurodiversity-Friendly Sensory Architecture

1. Control and Choice
Home should offer customizable sensory experiences—dimmable lights, acoustical control, and zones of stimulation versus calm. People need the ability to adjust their environment from moment to moment, reducing helplessness and supporting autonomy.
2. Zoning and Predictability
Clear, predictable layouts help reduce cognitive overload. Organizing spaces by function, using visual cues (like colored zones or distinct textures), and designing straightforward navigation help neurodiverse residents orient and organize daily life, reducing stress.
3. Calming Environments
Neutral or pastel color palettes, natural materials, minimal clutter, and soft visual patterns promote a sense of refuge, helping to avoid the risk of overstimulation.
4. Sensory-Friendly Materials & Finishes

- Use soft, non-toxic, natural materials with minimal artificial scents or harsh chemicals.
- Avoid sharp edges; choose rounded furniture and decor.
- Diverse, optional textures can provide positive tactile experiences without being overwhelming.
5. Flexible Lighting
- Maximize access to natural light, but prevent glare or harsh exposure by using blinds or diffusers.
- Use adjustable, warm-colored LEDs and eliminate flickering or overly bright sources.
- Offer personal control over lighting intensity, color, and timing.
6. Acoustic Design

- Employ sound-absorbing panels, thick curtains, carpets, and upholstered furniture to mute echoes and background noise.
- Design quiet zones or “sensory retreats” buffered from noise.
- Avoid unpredictable sounds from appliances, alarms, or HVAC when possible.
7. Biophilic Design
- Incorporate nature via green walls, indoor plants, natural woods, and stones. These elements have a proven calming effect, improve air quality, and provide gentle multisensory stimulation.
- Views of greenery or water, and natural airflow, further reduce stress and promote wellbeing.
From Blueprint to Bedroom: Room-by-Room Design

Living Rooms
- Organize layout to minimize clutter and visual chaos.
- Use muted tones for large surfaces; allow for occasional personal splashes of color.
- Flexible seating options accommodate varying spatial and tactile needs.
- Opt for soft, adjustable lighting and layered curtains.
Bedrooms
- Prioritize calm—use deep blues, soft greens, or muted earth tones.
- Soundproofing is essential, especially for urban spaces or families with different sleep routines.
- Weighted blankets and soft bedding provide comfort.
- Blackout blinds with perimeter seals ensure total darkness.
Kitchens
- Organize storage with clear containers, labels, or pictograms for easy recognition.
- Avoid highly reflective or high-contrast surfaces that can be visually jarring.
- Ventilation should minimize strong cooking odors that might overwhelm sensitive residents.
- Use resilient, tactile surfaces and anti-slip flooring.
Bathrooms
- Use non-slip, warm-touch flooring like cork or textured tile.
- Soft, layered lighting options support both tasks and relaxation.
- Lower-noise plumbing reduces disruptive echoes.
Buffer and Transition Spaces
- Hallways and entryways benefit from reduced sensory complexity: use simple designs and soft textures.
- Gradually shift lighting and color to prepare the senses for different zones.
Quiet and Sensory Rooms
- Designate a small retreat for sensory “decompression” equipped with:
- Acoustic panels
- Adjustable lighting
- Soft textures
- Personal items (books, fidgets, comfort objects)
- Ideally, every neurodiverse-friendly home includes at least one such space.
Adaptive Technologies and the Smart Sensory Home

Advances in smart home tech are revolutionizing sensory inclusivity:
- Home automation: Automated dimmers, circadian lighting, programmable thermostats, and air quality sensors adapt easily to occupant needs.
- Acoustic zoning: White noise generators and sound masking devices reduce unwanted sound intrusions.
- Interactive feedback: Apps and control panels empower all residents—regardless of reading ability—to adjust settings intuitively.
Crucially, the best tech “disappears,” enhancing experience without creating complexity.
Collaboration: Co-Designing with Neurodivergent Residents
The hallmark of true sensory architecture is participatory design:
- Consult neurodiverse residents through interviews, mock-ups, and post-occupancy feedback.
- Invite ongoing input—preferences can shift over time, especially in children, requiring adaptation and flexibility.
- Consider involving neurodivergent architects, designers, or consultants right from design phase for authentic perspectives.
Psychological and Social Benefits
- Autonomy, safety, and comfort: Control over sensory input empowers daily living.
- Stress reduction: Preemptively addressing sensory triggers supports mental wellness and reduces outbursts or shutdowns.
- Social cohesion: Inclusive homes can better support families with neurodiverse and neurotypical members living side-by-side.
- Universal benefit: Sensory architecture designed for neurodiversity typically benefits all residents. Quiet zones, improved natural light, and biophilic elements promote wellness universally.
Emerging Research and Standards
- New guidelines are being codified internationally—such as neurodiversity standards by BSI and best-practice reports from accessibility and architecture boards.
- The evolving field of neuroaesthetics, which studies how different environments shape emotions and cognition, now informs best practices in residential design.
- Case studies highlight measurable improvements: reduced meltdowns in autistic children, better focus for ADHD adults, and improved sleep for all.
Overcoming Challenges
- Cost: Sensory-friendly design can often be achieved with modest investment, especially if integrated from the outset rather than retrofitted.
- Cultural variation: Design must respect regional customs and living arrangements—for example, multigenerational homes may require more privacy zones.
- Misconceptions: Universal design is often assumed to serve everyone, but it takes dedicated research and empathy to meet neurodiverse sensory needs on an individual level.
A Vision for the Future
As we move into a world that increasingly celebrates difference, the home must serve not merely as shelter, but as a canvas for the unique sensory lives of its occupants. Sensory architecture for neurodiversity is not only the ethical path, but also the path to richer, more humane, and more creative home environments. When every sense, every story, is embraced, our homes truly become places of healing, expression, and joy.
For collaboration, consultations, or to share your neurodiverse design journey, contact:
Mishul Gupta
Email: contact@mishulgupta.com
Phone: +91 94675 99688
Website: www.mishulgupta.com
