Introduction: The Changing Landscape of Home Design
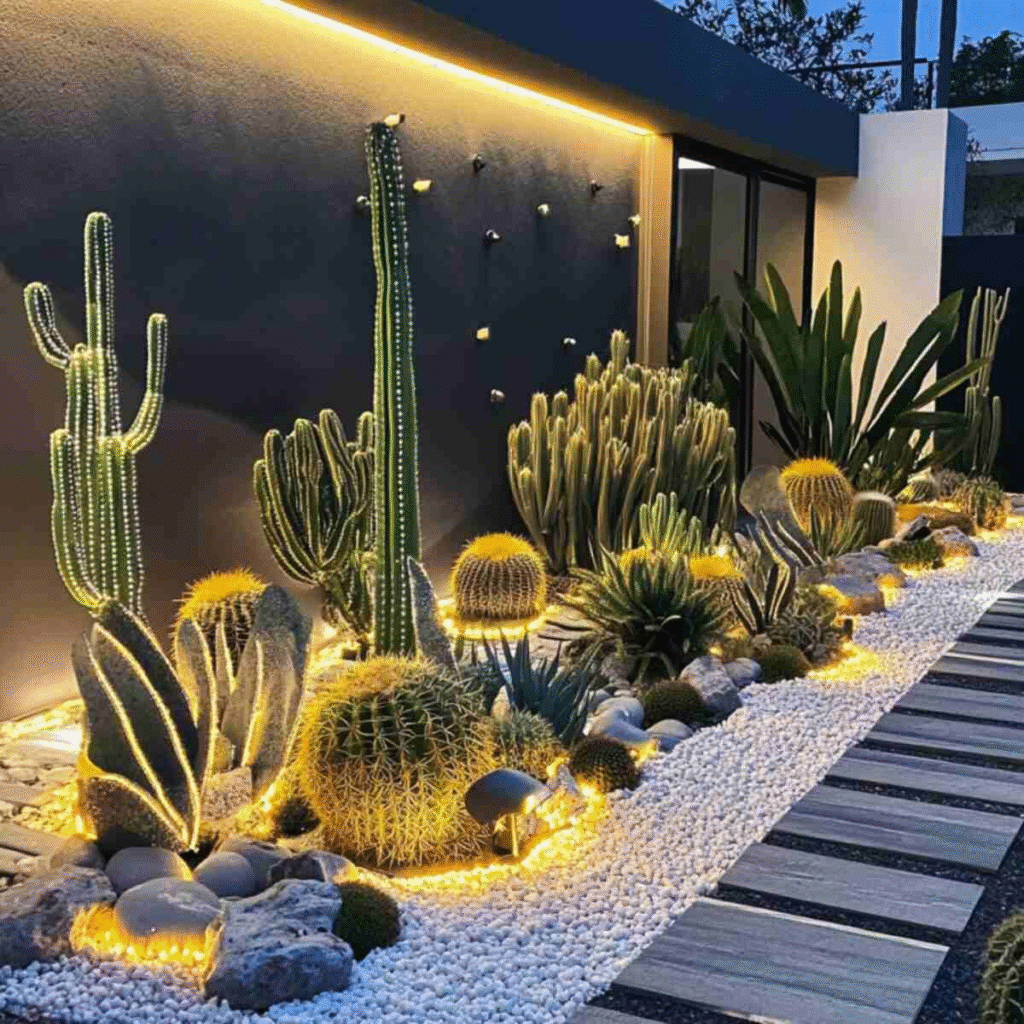
In recent decades, open-space living became synonymous with modern, sophisticated home design. Characterized by expansive, flowing floor plans with minimal interior walls, it offered light, airiness, and social connectivity. The open-concept layout was celebrated for breaking down barriers, fostering interaction, and making smaller spaces feel larger. Yet, as lifestyles and priorities have shifted—driven by evolving work habits, cultural desires for privacy, and practical considerations—the pendulum is swinging back. Walls, once dismissed as outdated, are now reasserting their importance, making a robust comeback as essential elements in residential design.
This comprehensive analysis explores why open-space living is declining, the factors fueling the return of walls, how designers are adapting spaces to balance openness with enclosure, and the socio-cultural, functional, and environmental implications of this shift.
I. The Rise and Reign of Open-Space Living
Open-space designs took off in the late 20th and early 21st centuries, driven by a few key aspirations:
- Maximizing Natural Light and Airflow: By removing barriers, sunlight could flood interiors, and air could circulate more freely.
- Enhancing Social Connectivity: Open plans integrated kitchens, dining, and living areas, encouraging family interaction and conviviality during meal prep or entertaining.
- Visual Spaciousness: Especially in urban apartments, the removal of walls created an illusion of greater square footage.
- Flexibility: The fluid space accommodated multiple activities, from relaxation to work and play.
This trend mirrored broader cultural movements emphasizing transparency, collaboration, and informality, reflecting evolving lifestyles valuing togetherness and versatility.
II. Emerging Challenges and Critiques of Open-Space Living
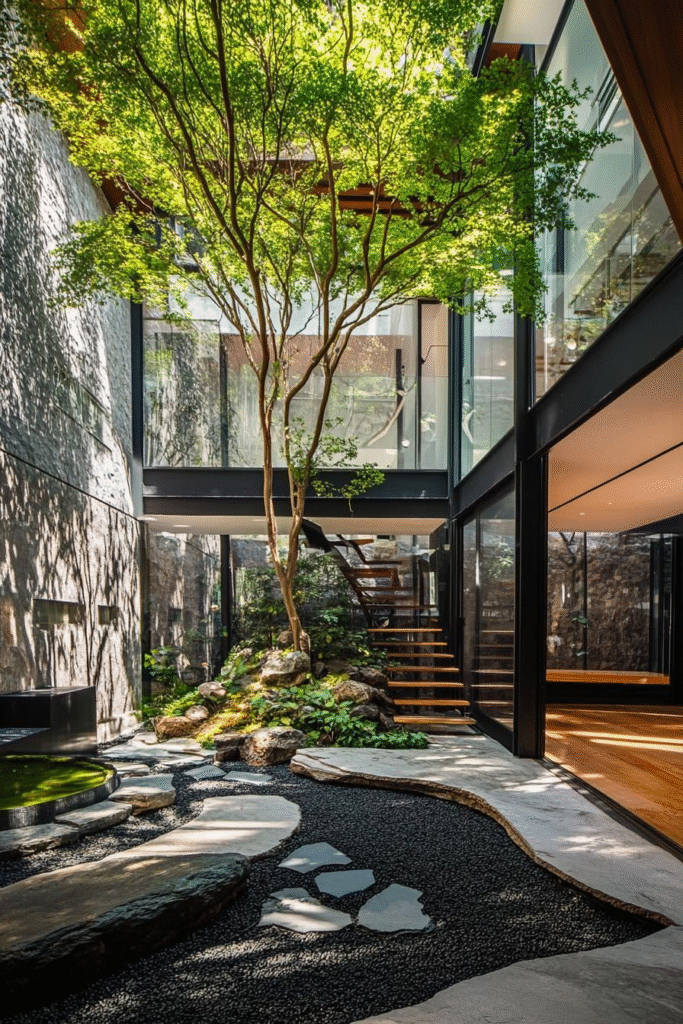
Over time, however, open-floor plans revealed several downsides that began to erode their universal appeal:
1. Lack of Privacy and Retreat
The very openness that promotes connection can make it difficult to find solitude. In households with multiple members working, studying, or relaxing simultaneously, the absence of walls means constant visibility and auditory intrusion.
An open plan leaves limited options for private conversations, introspection, or dedicated workspaces free from distractions. Psychological stress can mount when boundaries between personal space and communal areas vanish.
2. Noise and Sensory Overload
Without walls to absorb or contain sound, noise travels easily. Conversations, children playing, TV and music, kitchen appliances, and outdoor sounds intermingle, disrupting concentration and rest.
This sound spillover affects productivity, learning, and sleep quality, especially as remote work and home-schooling have become widespread.
3. Visual and Organizational Chaos
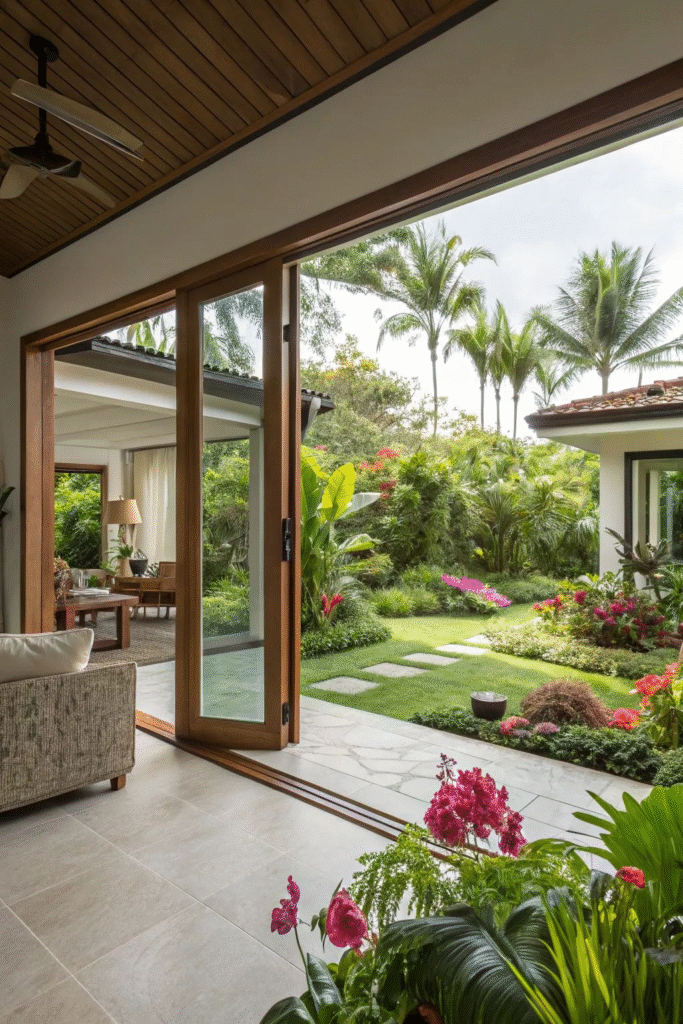
Open plans often expose clutter, mess, and multiple activities in a single panoramic view, increasing visual distractions. The pressure to keep such spaces immaculate can weigh heavily on residents, leading to fatigue and frustration.
The lack of discrete zones makes design cohesion harder, sometimes resulting in compromise aesthetics that favor “one-size-fits-all” neutrality over pronounced character.
4. Thermal and Energy Inefficiency
Large volumes with minimal internal partitions can be difficult and costly to heat or cool effectively. The inability to close off unused portions increases energy waste—a growing concern in the face of rising utility prices and ecological awareness.
5. Smells and Household Management
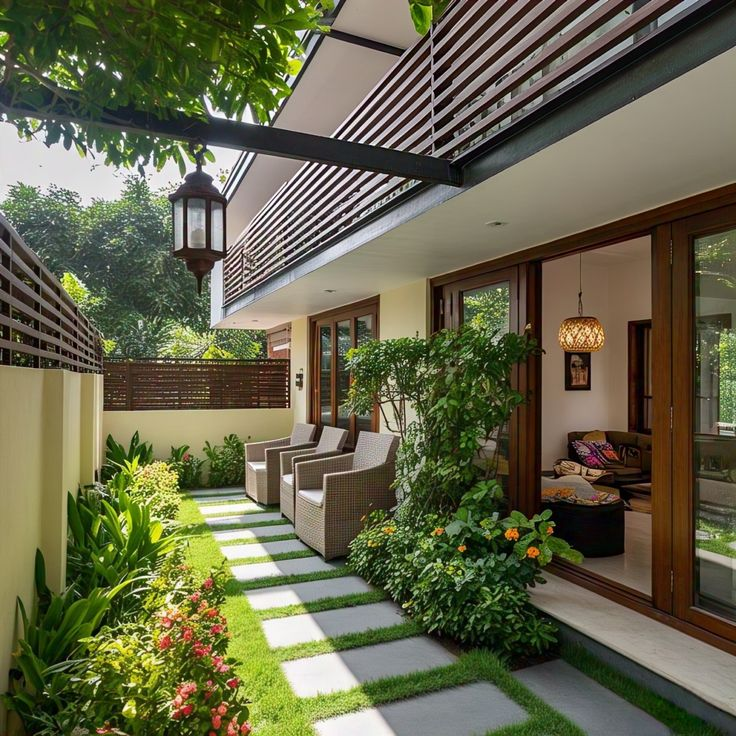
In an open plan, cooking smells, laundry odors, and other scents permeate widely, which can be unpleasant or overwhelming for some household members.
Furthermore, open layouts may impede task segmentation—activities like noise-intensive cooking or children’s play interfere with quieter activities, complicating household routines.
III. The Pandemic Effect: Intensifying Desire for Separation
The COVID-19 pandemic accelerated changes in home use, revealing the limitations of open spaces:
- Remote Work: The need for quiet, enclosed workspaces became paramount. Open living/kitchen areas proved distracting and impractical.
- Home Schooling: Children required dedicated spaces for learning and Zoom calls to avoid interruptions.
- Mental Health: Extended time at home increased the demand for personal retreat zones to manage stress and sensory overload.
These pressures dramatically increased awareness of the need for distinct spaces within the home—even in smaller footprints.
IV. Why Walls Are Making a Comeback: Drivers of the Return
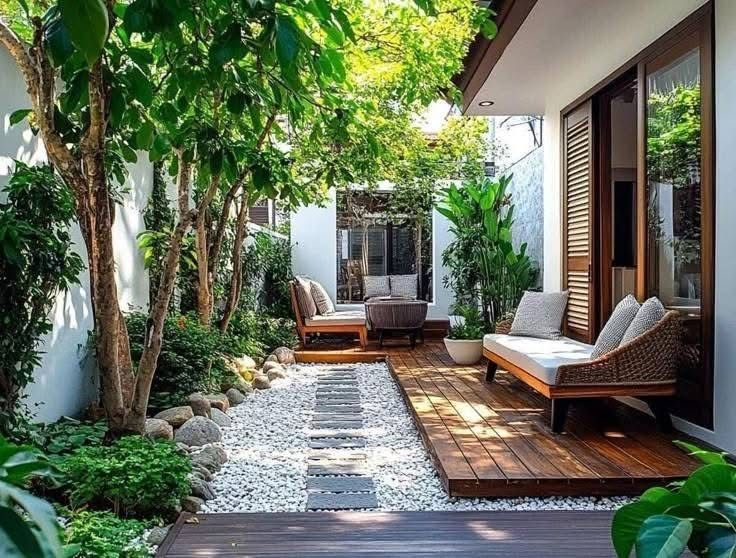
Several intertwined factors fuel the renewed interest in walls and compartmentalized interiors:
1. Privacy, Sanctuary, and Boundaries
Walls offer sanctuary from constant interaction, creating physical and psychological boundaries essential for individual wellbeing. Dedicated rooms provide controlled sensory environments and emotional refuge.
The modern household increasingly values autonomy, making it easier to disconnect from surrounding distractions.
2. Work and Productivity Needs
The normalization of work-from-home models demands enclosed rooms equipped as functional offices, free of household noise and visual interruption.
Walls enable soundproofing, visual privacy, and the psychological separation of work and leisure zones.
3. Energy Efficiency and Cost Savings
Zoning spaces with walls enables selective heating, cooling, and lighting, cutting energy use and lowering bills. Doors can seal off unused rooms, improving thermal control and sustainability.
4. Design Flexibility and Character
Walls create defined “canvases” for varied décor palettes, wallpaper, textures, and lighting schemes undiluted by the need to coordinate wide-open spaces.
They allow more layered, intimate, and distinctive interiors reflective of occupant personality.
5. Acoustic Control
Walls reduce noise transmission, improving household harmony and sleep quality.
Acoustic treatments on walls enhance comfort further, a necessity in densely populated urban settings.
6. Smarter Spatial Organization
Physical partitions help organize belongings, streamline cleaning, and make multi-use spaces feel intentional rather than cluttered zones.
V. Hybrid and Flexible Floor Plans: Balancing Openness and Enclosure
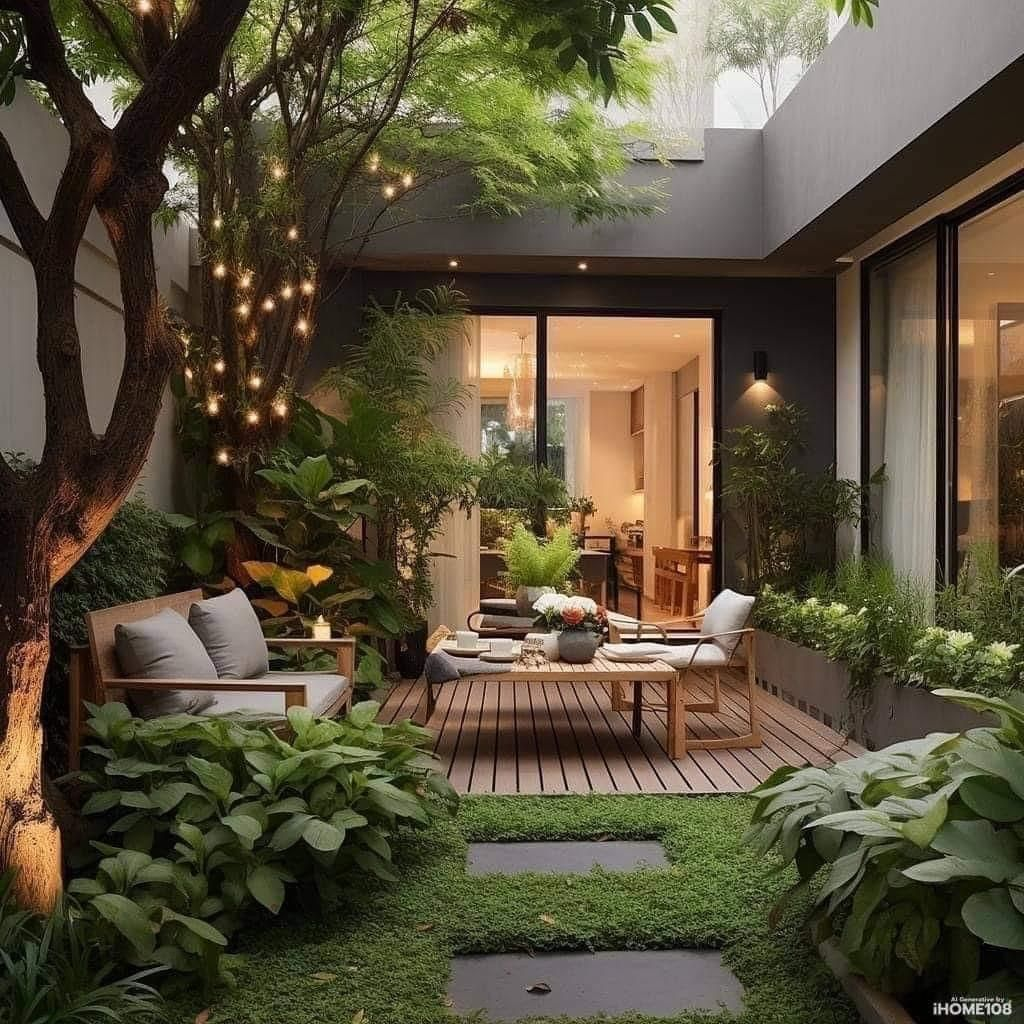
The shift does not spell the death of openness but rather an evolution toward nuanced spatial solutions:
A. Semi-Open Concepts
Use of partial walls, half-walls, columns, or archways define zones while maintaining visual flow. These provide boundaries without fully enclosing spaces.
B. Sliding and Pocket Doors
Flexible separators that can be hidden or deployed on demand allow toggling between open and closed configurations depending on activity or mood.
C. Glass Walls and Partitions
Transparent or translucent dividers reduce sound travel while preserving light and sightlines.
They add a contemporary aesthetic while solving functional needs.
D. Multi-Functional Rooms
Rooms equipped with movable walls or foldable furniture allow rapid spatial conversion—from an office to a guest room or playroom.
E. Alcoves and Nooks
Creating cozy, enclosed spaces within open plans gives spots for reading, meditation, or personal retreat without full structural walls.
VI. Walls Reimagined: From Barrier to Design Element
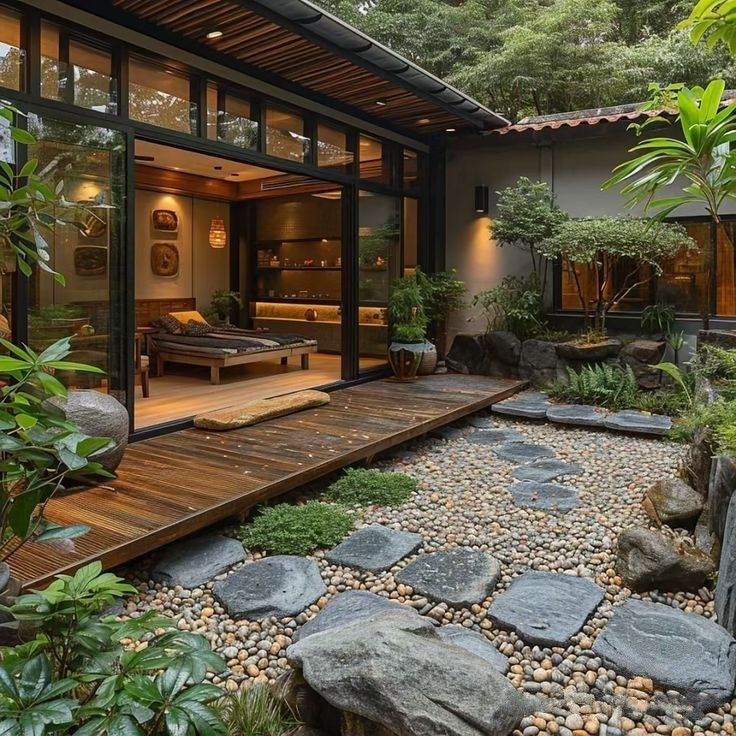
Walls today are not mere partitions but essential design components that serve multiple purposes:
- Decorative Canvases: From bold wallpapers, murals, or textured finishes to integrated shelving and lighting, walls contribute style and personality.
- Storage and Display: Walls support smart storage solutions, art installations, and technology integration.
- Acoustic Solutions: Specialized sound-absorbing panels amplify comfort.
- Spatial Definition: Walls enable spatial sequencing, sightline framing, and layered experiences within homes.
- Smart and Interactive Walls: Embedded sensors, lighting, or art that changes dynamically enrich user experiences.
VII. Interior Designers’ Perspectives on the Return of Walls
Leading designers emphasize that while open plans suit some lifestyles, many clients seek balance, prioritizing functionality without sacrificing openness.
Anecdotes reveal:
- Clients trying open plans but retrofitting walls or room dividers.
- Growing demand for rooms dedicated to health, wellness, remote work, and privacy.
- Walls allow better expression of cultural or personal identity through distinct interiors.
VIII. Environmental and Economic Implications
Using walls strategically enhances:
- Energy Efficiency: Zoning means heating and cooling only occupied areas, saving energy.
- Resilience: Structurally, walls reinforce buildings, improving sound insulation and fire safety.
- Value: Homes with well-planned private spaces often have higher resale appeal.
- Cost: While more walls can increase initial costs, savings from lower energy bills and improved livability offset expenses.
IX. The Social and Cultural Dimensions of Walls’ Comeback
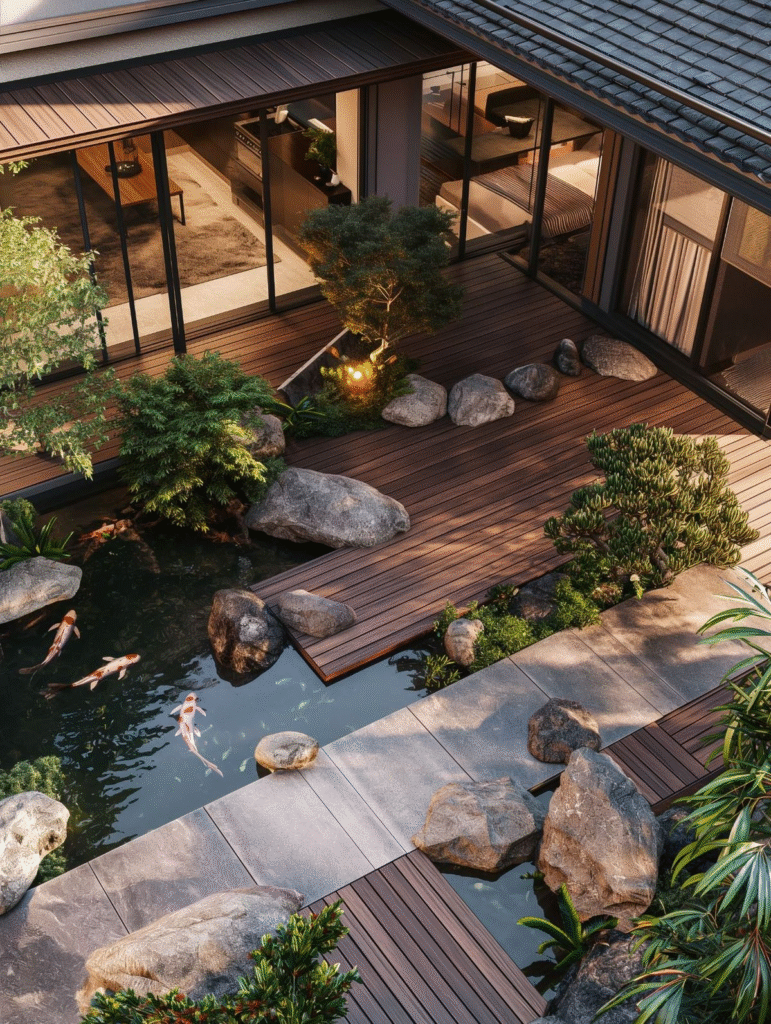
Walls represent societal shifts valuing mental health, wellbeing, and respect for personal space.
Culturally, there is renewed appreciation for traditional home layouts which had clear spatial hierarchies and functions.
The pandemic raised conversations regarding the importance of retreat, boundaries, and autonomy in shared living.
Walls also enable accommodating multi-generational families with distinct lifestyle needs under one roof.
X. Looking Ahead: The Future of Home Spatial Design
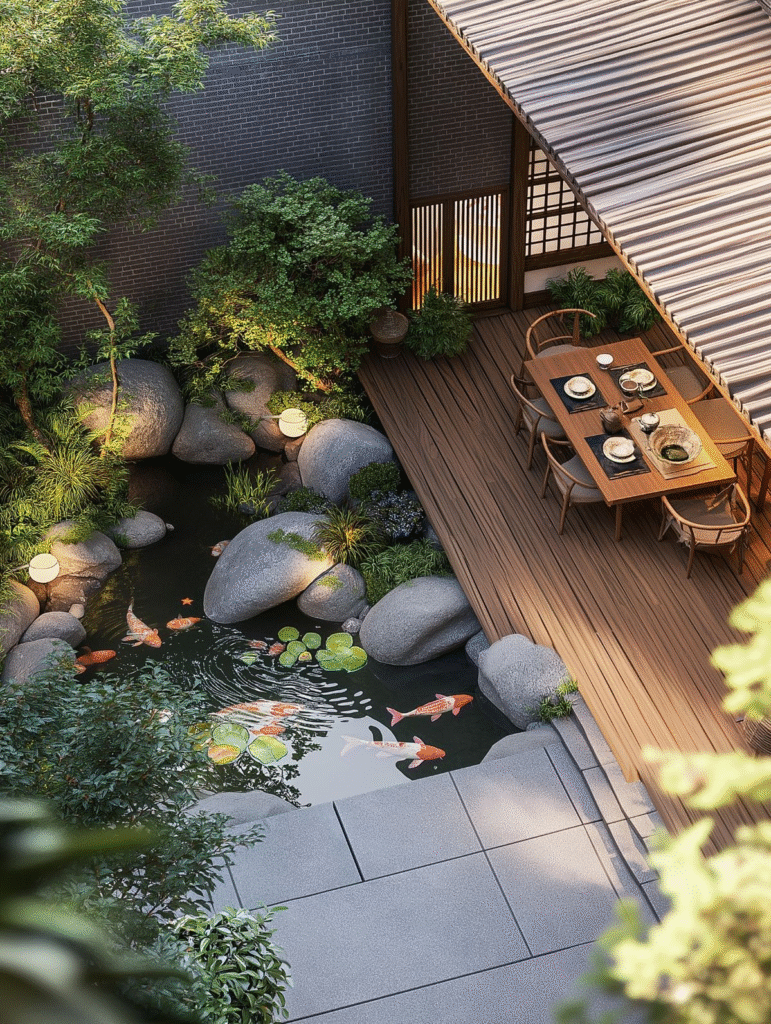
Homes will increasingly feature dynamic interiors with fully adaptable partitions, advanced materials, and smart environmental controls.
Key future trends include:
- Integration of AI-driven smart walls that modify transparency, insulation, or acoustic properties based on need.
- Modular construction facilitating space customization post-occupancy.
- Design philosophies emphasizing spatial flexibility as a core attribute.
- Health-focused designs prioritizing tranquility, security, and sensory comfort.
Ultimately, homes will allow individuals seamless control over visibility, sound, and interaction, making walls adaptive tools for comfort rather than fixed barriers.
Conclusion: Walls as Enablers of Modern Living
The decline of pure open-space living signals a fundamental rebalancing—walls are reclaiming their role as essential enablers of privacy, comfort, and adaptability.
Homes evolve beyond mere boxes of openness to thoughtful compositions of light, enclosure, and function. Walls no longer restrict; they empower personal expression, wellbeing, and coexistence in increasingly complex lifestyles.
In this way, walls are not a step backward but a return to human-centered, nuanced living, blending the best of openness with the need for sanctuary.
If you are considering transforming your home with flexible walls, nuanced spaces, or seeking expert architectural advice, contact:
Mishul Gupta
Email: contact@mishulgupta.com
Phone: +91 94675 99688
Website: www.mishulgupta.com
