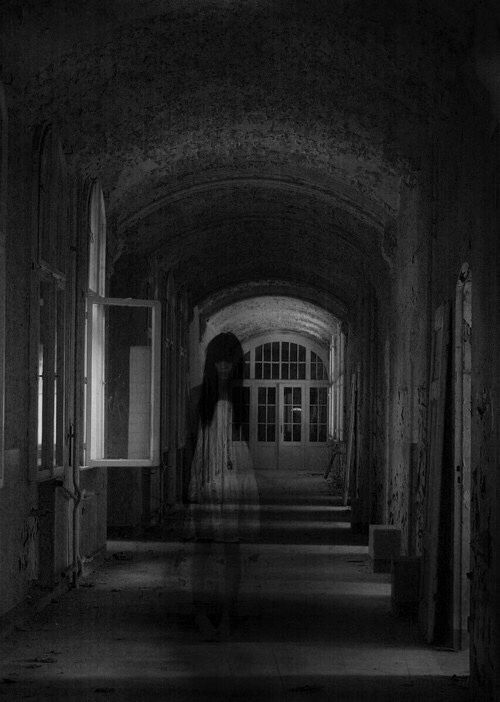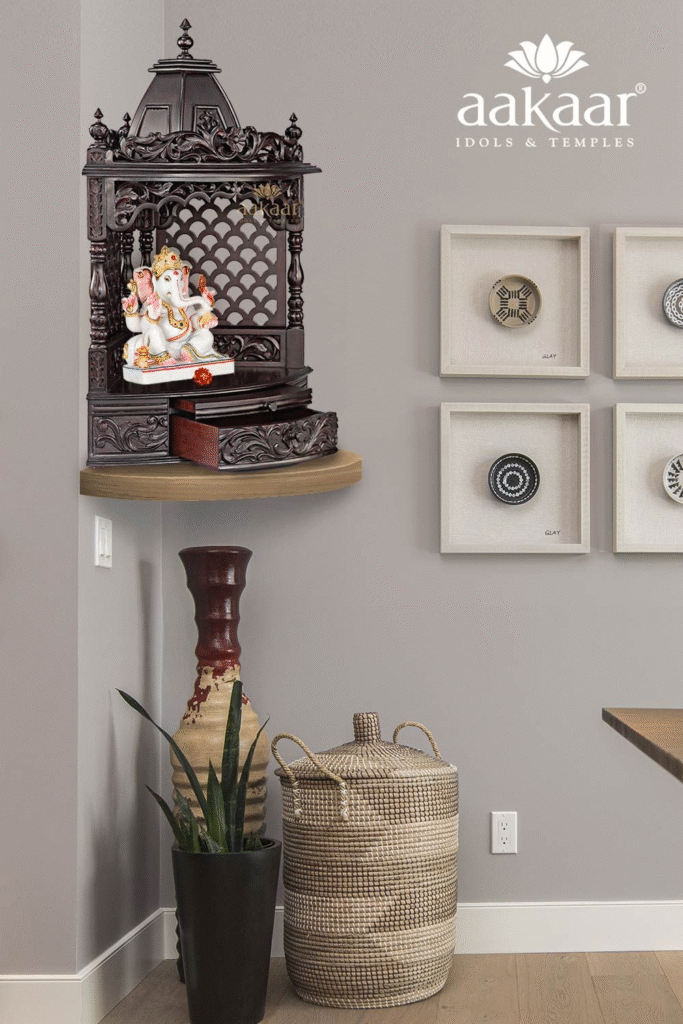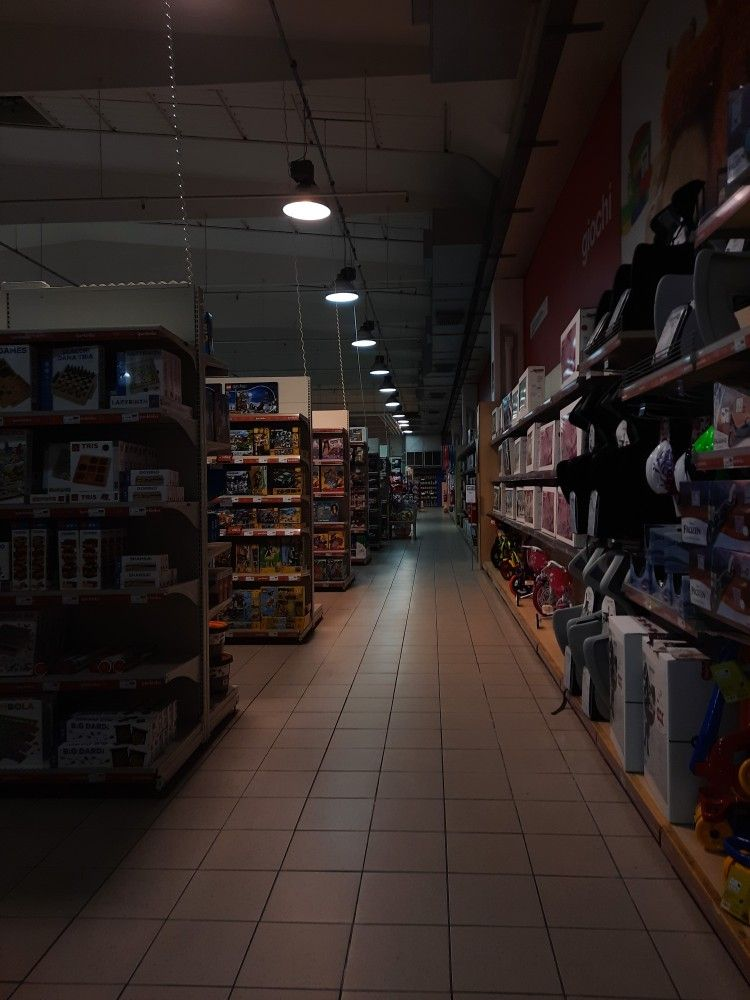Introduction: Ghost Spaces in Lived‑In Homes
If you walk into almost any Indian home—the sprawling bungalow, the multiplex flat, or the simple two‑room house—you’ll eventually sense it. That invisible corner tucked away from daily life: a dark nook, a blocked seating space, a tiny storeroom box room. No one invites guests there. No one plays, cooks, reads or sits in it. Yet it remains.
These are the spots that stay empty, unmentioned, almost invisible—until someone points them out. Sometimes they’re architectural leftovers; sometimes emotional storage. Either way, they shape the unspoken emotional geography of our homes.

● What Is the Invisible Corner?
I define the Invisible Corner as any space in the home that:
- Exists physically but is detached emotionally
- Is rarely entered or utilized—sometimes not even consciously remembered
- Doesn’t show brokenness or malfunction—but still carries inertia
- Often holds bad lighting, last‑used furniture, or seasonal storage
- Is uninvited by design, inherited by accident, and rarely questioned
Yet it is always there—lurking in the background, shaping how people move, live, and feel inside the home.
● Why Do Invisible Corners Exist in Indian Homes?
There are several cultural, architectural, and emotional reasons:
- Organic expansions: Added rooms, verandahs or bathrooms built over time that never integrate
- Inherited baggage: Old storage alcoves or side rooms left in joint family homes
- Emotional neglect: Some rooms are consciously or unconsciously relegated—weddings, in‑laws, domestic workers
- Design inertia: Once built, walls rarely shift in Indian homes
- Cultural shame: Overflow corners—never addressed because the family “shouldn’t complain”
These spaces often reflect deeper familial patterns: roles that nobody plays, stories nobody tells, corners nobody owns.

● Everyday Examples: The Invisible Corner Revealed
Here’s how these spaces typically show up:
1. The “Dark Back Corridor”
A narrow corridor leading to some bathroom or guest room—silent, unlit, avoided.
2. The “Unused Guest Lounge”
A small parade space with a sofa set facing the door—never sat in, only dusted.
3. The “Leftover Corner”
Behind the dining table or tv cabinet, where unused ancestors’ trunks, broken kitchen items, old toys accumulate.
4. The “Blocked Verandah Nook”
An alcove pushed aside by stacks of boxes, wrapped mattresses, or heavy brackets.
5. The Overlooked Store Room
Converted from a servant’s quarters or pooja storeroom—entered only during spring cleaning.
These corners are architectural blind spots—ignored in design, inherited emotionally, but still shaping circulation, light, and memory.
● The Emotional Physics of Empty Spaces
These corners aren’t just unused—they can feel emotionally charged:
- Anxiety: “What’s in that cabinet nobody looks at?”
- Guilt: “We built that extra room for elders, but they never moved into it.”
- Shame: “There’s a corner with broken toys. Friends might see.”
- Fear: “That corner is where Amma once found the rat snake.”
Even emptiness carries tension—spaces become stories, sometimes unspoken and unresolved.

● When Invisibility Becomes Control
Invisible corners often hold control dynamics:
- A child’s playroom relegated by parent control
- A future heir’s room built but never lived in
- Old bedrooms kept for “special guests” who never come
- A caretaker’s quarters that no one uses—but can’t remove
These serve as unfulfilled permission—spatial reminders of what should happen but doesn’t. And that’s a heavy emotion to hold in a corner.
● Design and Cultural Origins
Many Indian homes evolve without formal planning:
- Construction happens in phases—rooms are added but not integrated
- Fashioned around duty—rooms for in-laws, parents, “grandchildren who might visit”
- Not turned into actual living spaces, merely reserved
Once built, the layout stays, even if the occupants—especially younger generations—shift to other zones, leaving these corners to the shadows.
● Can We Redeem These Spaces?
In my architectural practice, I’ve found that invisible corners can be reframed—if approached with empathy and intentionality:
1. Identify the Emotion
Ask: “Why hasn’t this room been used? What emotion do we associate with it?”
2. Rename the Space
Convert the “future store room” into “grandchild’s craft corner,” or the “dark back corridor” into a gallery wall corridor.
3. Inject Light, Air & Visibility
Improve lighting, ventilation, or open sightlines to integrate the space with daily life.
4. Repurpose Functionally
Turn into nooks for plants, mini‑studios, pet zones, reading benches—small but lived in.
5. Let It Be Seasonal
If daily use isn’t required, make it a rotating display zone—for old photoframes, seasonal décor.
In each case, we’re not demolishing memory—we’re releasing it from frozen space.
● Case Story: Turning the Unseen Into the Shared
A client in Chandigarh inherited a room near the back entrance—once built for grandparents who never moved in. It became a dumping corner: old trunks, unused cleaners, wedding gifts no one opened.
We simply replaced the door with a frosted glass panel to invite light. Installed two wall benches and floating shelves. Repainted the far wall a soft mustard. Within two weeks, the parents started using it as a mini-lounge, a quiet reading zone, and grandchildren claimed it.
The “invisible corner” became the most used spot—and the home felt emotionally larger, not just spatially.
● When You Should Not Redeem a Corner
Not every corner needs reclaiming. Sometimes leaving it untouched is meaningful:
- If it’s tied to ritual memory—like a storeroom for puja articles
- If the space was physically meant to be unused—like maintenance ducts
- If redemption would create more tension (if tied to guilt or grief)
Acknowledgement is key. You can consciously leave it as it is—rather than letting it persist unknowingly.
● Understanding Emotional Geography of Indian Homes
Invisible corners teach us about:
- Unspoken household roles
- Inherited expectations
- Rooms built around possibility—not presence
- Neglect disguised as respect
They’re design elements with silent messages—structural traps we tolerate.
● Designers: Architects of Emotional Clarity
As architects and interior designers, we can become guides—helping families see, name, and decide:
- Ask clients: “Which corners in the home are empty—and why?”
- Map experiential use—not just physical layout
- Create options: renovate, repurpose, ritualize or acknowledge
- Propose light, circulation, transparency—not just shifting walls
- Offer ceremony: “Farewell corner” closure, not demolition
We’re not just changing form. We’re shifting emotional geography.
● Broader Insight: Homes Activate When They’re Spoken Of
In Indian homes, naming space changes it:
- Unspoken rooms remain stagnant
- Named zones invite life
- Acknowledged corners become part of the home’s emotional map
Architecture isn’t finished without recognition—and empathy.
Conclusion: The Corners We Ignore Tell Us Who We Are
Every home has an invisible corner. It may be small, unlit, dusty—but it’s loaded.
It tells you:
- Which family members were expected… but never arrived
- Which rituals collapsed, storied gifts forgotten
- Where emotional inertia persists—unacknowledged
To design well is to be aware. To renovate consciously is to ask:
What is this corner saying when no one speaks its name?
And then answer it—with light, function … or compassionate surrender.
Design With Presence—Not Just Space
Would you like guidance on:
- Identifying these invisible corners
- Reclaiming them with gentle design
- Conducting memory-conscious renovation planning?
📩 Email: contact@mishulgupta.com
📍 Architectural services across India, based in Ambala, Haryana
