Modern life is continuously in motion, and the places we call home are beginning to reflect that reality. Transitional living—homes and environments designed to evolve every five years—offers an answer to a world defined by rapid change, mobility, and the need for personalization. In this in-depth exploration, discover how architecture is reinventing the concept of home and what it means for residents, communities, and the cities of tomorrow.
1. The Origins and Ethos of Transitional Living
Redefining Home for an Era of Change
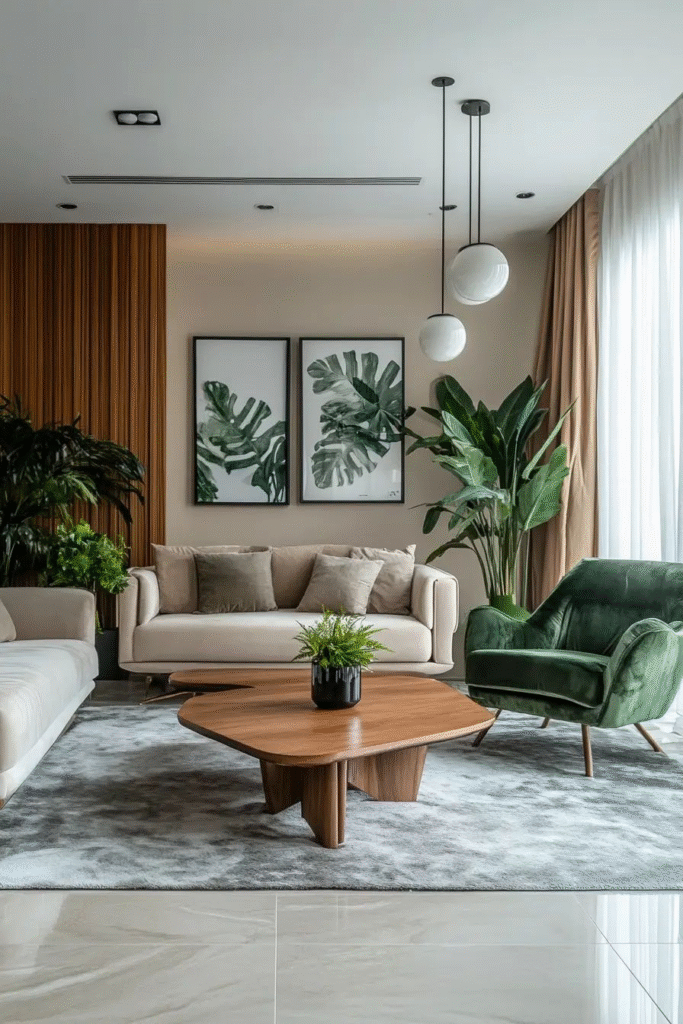
The twentieth-century dream of the “forever home” is giving way to a new reality: jobs, lifestyles, and families are constantly changing, urging a break from the fixed, permanent spaces of the past. Transitional living reflects this shift—a mindset and design approach that begins with one core belief: spaces must empower, never constrain, our lives.
Why every five years? Research shows that people today relocate, change jobs, or experience family evolutions (marriage, new children, kids leaving home) roughly every five years. The architecture of the past—a house locked to a single function—cannot keep pace.
2. Core Principles of Transitional Living Design
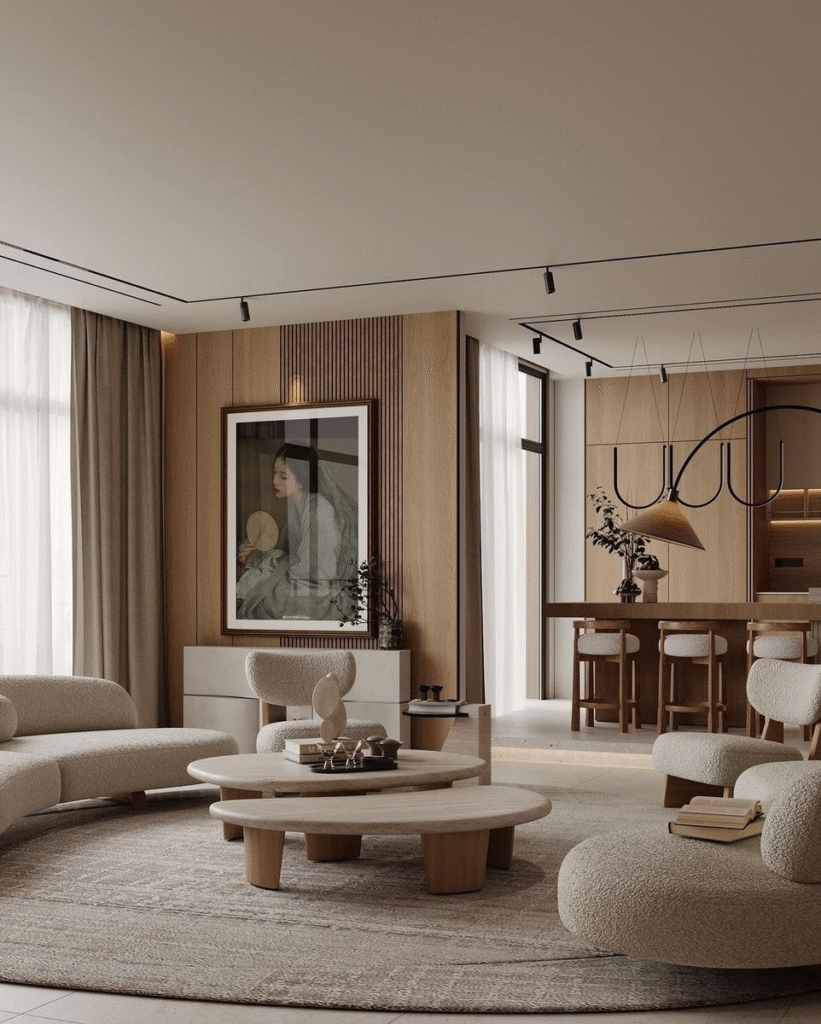
Adaptability
- Spaces shift from open to private, work to rest, family to solitude as required.
- Furniture, walls, and core services are designed for movement—no demolition, just reconfiguration.
Modularity
- Systems are built in “modules”—like building blocks—allowing easy updates in technology or aesthetics.
- Kitchens, bathrooms, and living spaces are never anchored. Instead, they flow, responding to the moment’s need.
Durability and Sustainability
- Materials are selected for repeated change: durable, repairable, and, wherever possible, eco-friendly.
- Modular design reduces construction waste—panels and partitions can be reused, not trashed.
User-Centricity
- Residents are empowered. Need a nursery for a new baby? An office for remote work? A step-free layout for aging parents? Transitional homes anticipate and support these shifts.
- Homes become responsive platforms, not static boxes.
3. The Five-Year Cycle: Why It Matters
A five-year cadence matches how personal circumstances and the world at large evolve:
- Career moves and job changes.
- New family members or roommates entering (or leaving).
- Adaptation to health or accessibility needs.
- Changing interests: a home gym today, a workshop or art studio tomorrow.
- Shifts in economy and remote work trends.
By planning for change, transitional architecture puts control and freedom in the hands of the people who live there.
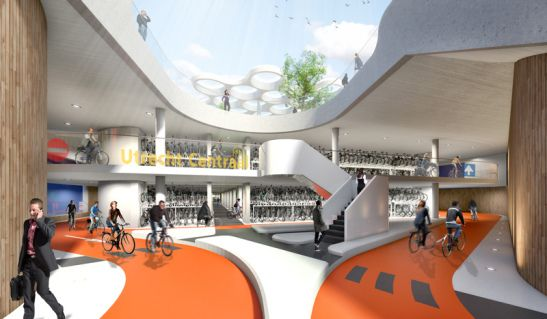
4. Tools and Tactics: How Transitional Homes Work
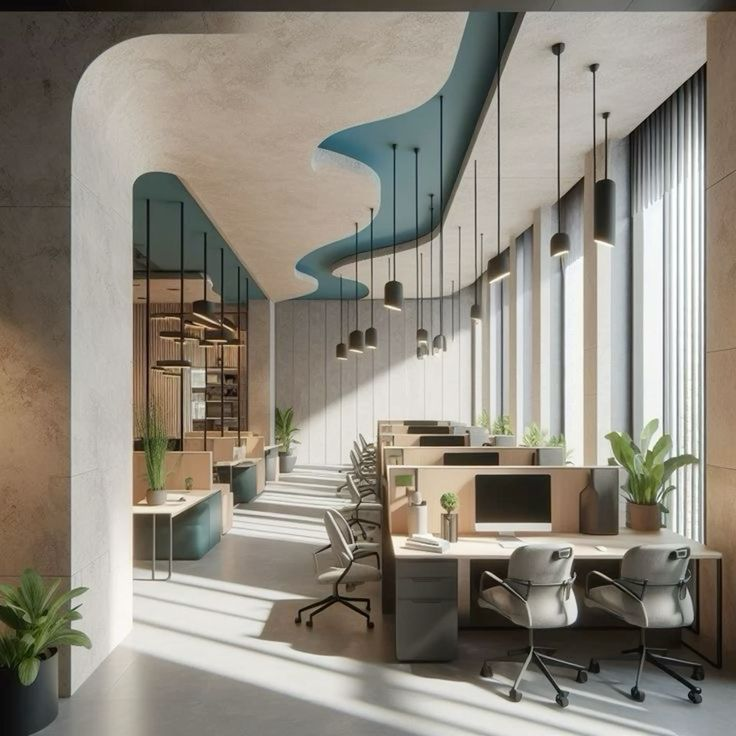
Moveable and Modular Walls
- Sliding, foldable partitions allow residents to redraw the boundaries of their spaces without professional help or dusty renovations.
- Examples include wall panels on tracks, modular dividers with built-in storage, and even pivoting bookshelves.
Service Spines and Plug-and-Play Utilities
- Plumbing, electricity, and network cabling are routed through accessible “spines”—making it easy to move kitchens, bathrooms, or workstations without costly overhaul.
- Raised floors or ceiling channels hide infrastructure and allow simple adaptation.
Multi-Functional Furniture and Rooms
- A large table that morphs from workspace to dining.
- Murphy beds that disappear to reveal a yoga studio.
- Modular couches that split into guest beds for visitors or new uses.
Sustainable, Flexible Materials
- Panels that can be resurfaced, not replaced.
- Bio-based flooring, recycled modular wall systems, or lightweight steel frames that are easy to disassemble and reuse.
5. Global Case Studies
A. The Swiss “Adaptable Home” Initiative
- In Zurich, multi-family buildings with integrated “life modules” (kitchen, bath, tech) enable easy swaps, splits, or joins of units.
- Developers track families’ needs and provide upgrade/downgrade options every few years, fostering social sustainability.
B. Tokyo’s Reconfigurable Micro-Apartments
- Urban apartments measured in tens of square meters use moving walls, smart furniture, and services closets.
- Residents reconfigure from studio to 1-bedroom to co-living layout, following their life and work trends.
C. Netherlands’ Plug-and-Play Housing
- Prefabricated panels and service pods lend post-WWII blocks new life.
- Residents “order” new room modules for work, aging, or family growth—delivered, installed, removed, or reused as needed.
D. Temporary “Floating Spaces” in Berlin
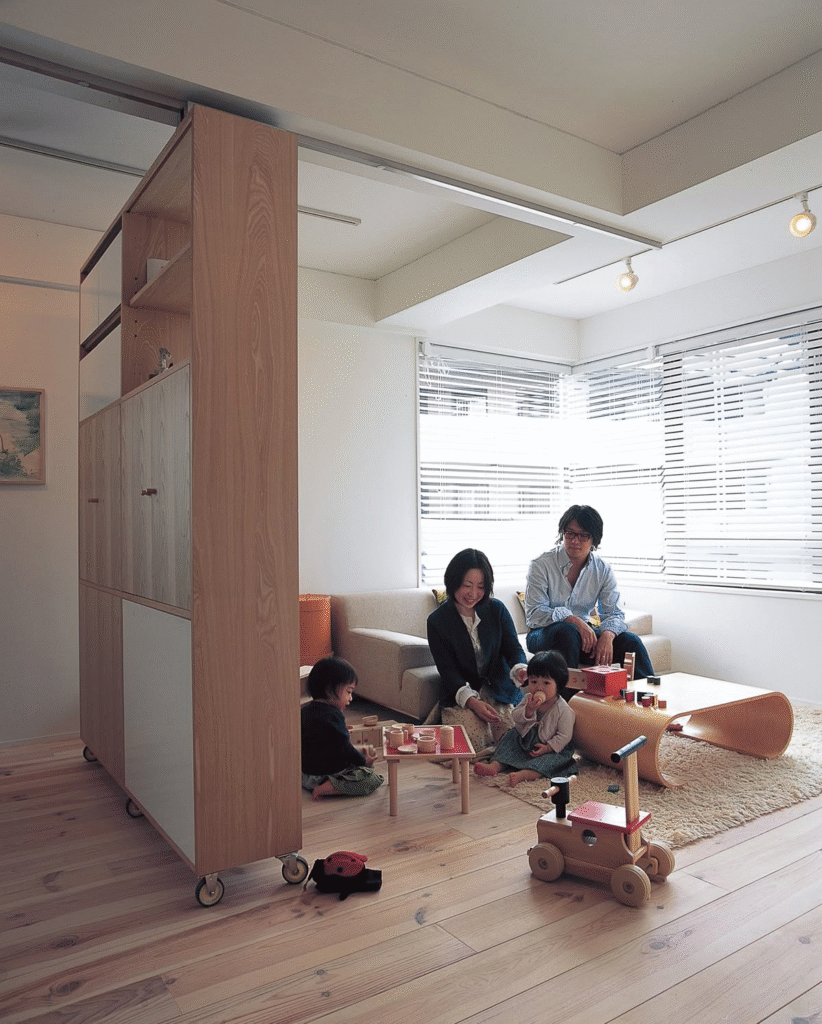
- Experimental communities live in houses where kitchens, bathrooms, and bedrooms “dock” and “undock” with core infrastructure.
- Buildings host dramatically different resident mixes every five years—single workers, multi-generation families, or clusters of friends.
6. Transitional Living at Scale: Community and Urban Impact

Flexible Neighborhoods
- “Chameleon” apartment blocks that change mixture of unit sizes or uses as the population shifts.
- Retail and public zones built with movable walls or partitions for evolving needs: pop-up cafes, seasonal markets, community kitchens.
Resilience and Sustainability
- Urban blocks absorb population change without expensive and wasteful demolition.
- Shared green zones, flexible co-living spaces, and modular amenities can pivot quickly to serve aging populations, young families, or creative industries.
Social Cohesion
- Communities form around the shared experience of adapting spaces—helping neighbors move walls, swapping unused modules, or collectively updating shared amenities.
7. The Psychology of Change: Living Well in Motion
Transitional living empowers residents to script their own stories through space:
- Agency: People make their space reflect their story, rather than being boxed in by outdated layouts or styles.
- Celebration of Milestones: Moving a wall or adding a module becomes a ritual—marking a child’s birth, a grown kid’s departure, or the launch of a home business.
- Reduced Stress: Residents react quicker to life events, softening the blow of unwelcome surprises.
But flexibility must be balanced. Designers must provide an intuitive framework—changeability without chaos, structure that doesn’t suffocate.
8. Technology’s Role: Smart Transitions

Integrated Smart Home Systems
- IoT platforms monitor usage—suggesting optimal layouts, energy efficiency improvements, or safety features as family needs shift.
- AI-driven apps propose reconfigurations in response to changes in family size, work patterns, or even hobbies.
Virtual and Augmented Reality
- Residents can experiment with new layouts virtually—testing adjustments before they happen in real life.
Automation and Robotics
- Emerging systems will enable entire rooms to morph at the push of a button: walls shift, furniture slides, lighting adapts.
9. Overcoming Barriers
Cost
- Early investment in modular or smart infrastructure is higher, but pays off over repeated cycles, reducing renovation and moving costs.
Emotional Ties
- Not everyone wants constant change. Clear communication, support from architects and community, and personal touches help ensure comfort and belonging.
Policy and Regulation
- Codes and laws evolve to enable modular plumbing, electric, and flexible space-use zoning.
10. The Future: Towards a Culture of Renewal
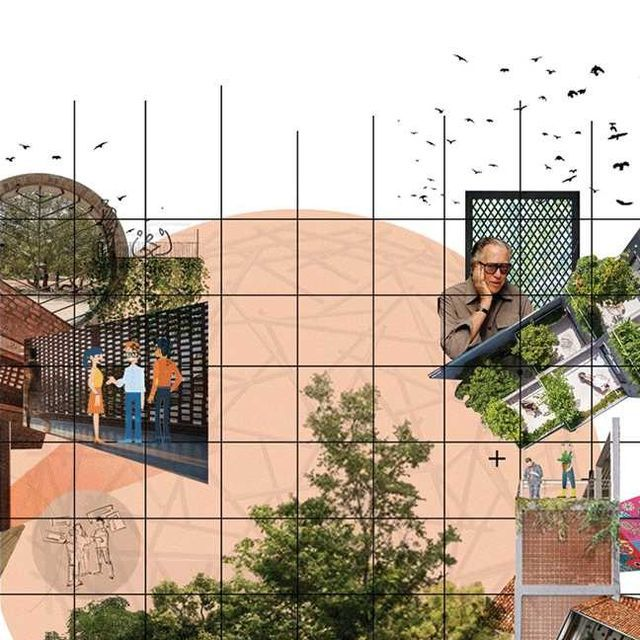
In the coming years, transitional living could reshape how we think about property, mortgage, and home ownership:
- Subscription Living: Residents contract for a “living platform,” upgrading or downsizing modules as life changes, paying only for what they need.
- Community Building: Buildings and blocks become dynamic entities—responsive and alive, never stagnant or decaying.
- Sustainability Revolution: By embracing modularity, cities cut construction waste, consume less landfill space, and use resources more regeneratively.
11. Actionable Tips: Adopting Transitional Living Today
- Start small: Add one modular piece of furniture or a sliding wall.
- Redefine rooms: Challenge the idea of “bedroom” or “dining room”—let your needs dictate use.
- Invest in portable solutions: Choose storage, lighting, and textiles that move or adapt easily.
- Embrace change: See reorganization as ritual—invite family or friends to help, making transformation a shared experience.
12. Conclusion
Transitional living is more than a design trend—it’s a movement towards homes and cities that celebrate the spirit of change. By welcoming transformation, we create spaces—and communities—ready for anything the future may bring.
📩 CONTACT: Connect with Mishul Gupta
For insights, collaborations, or to discuss adaptable living concepts and transitional architecture:
● Name: Mishul Gupta
● Email: contact@mishulgupta.com
● Phone: +91 94675 99688
● Suggested Subject Line: “Inquiry: Transitional Living Blog”
● Response Time: Typically 24-48 hours
Let’s design spaces for lives in motion—together!
